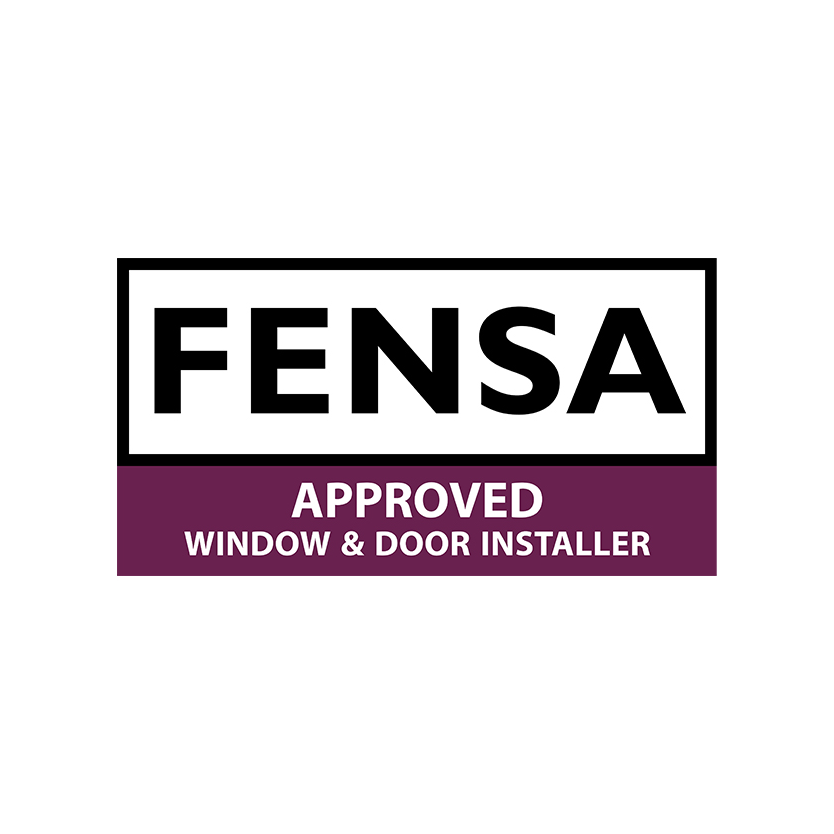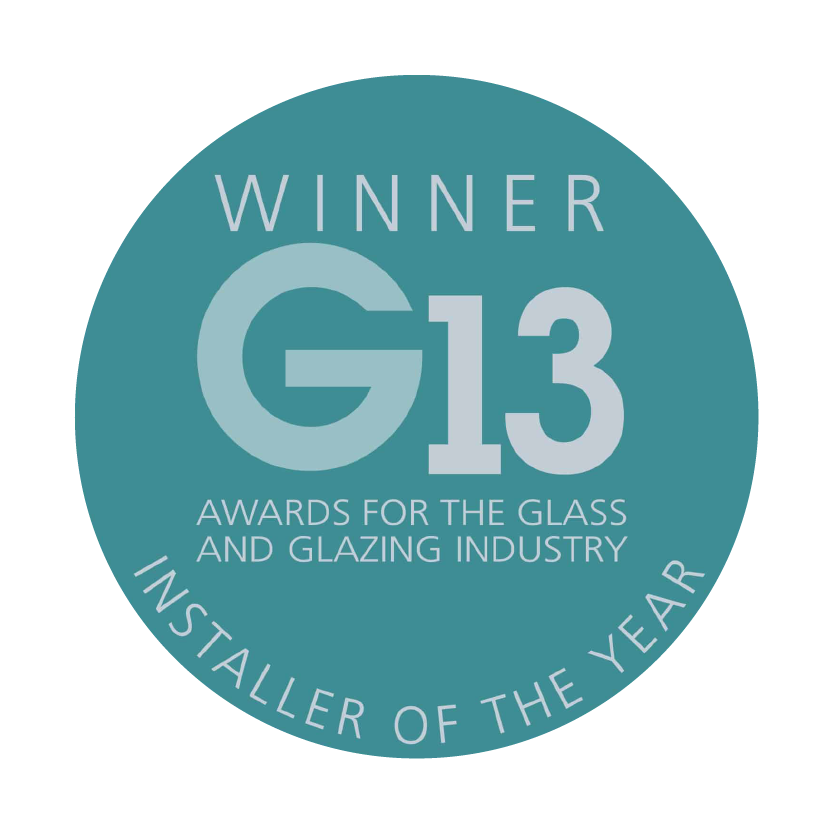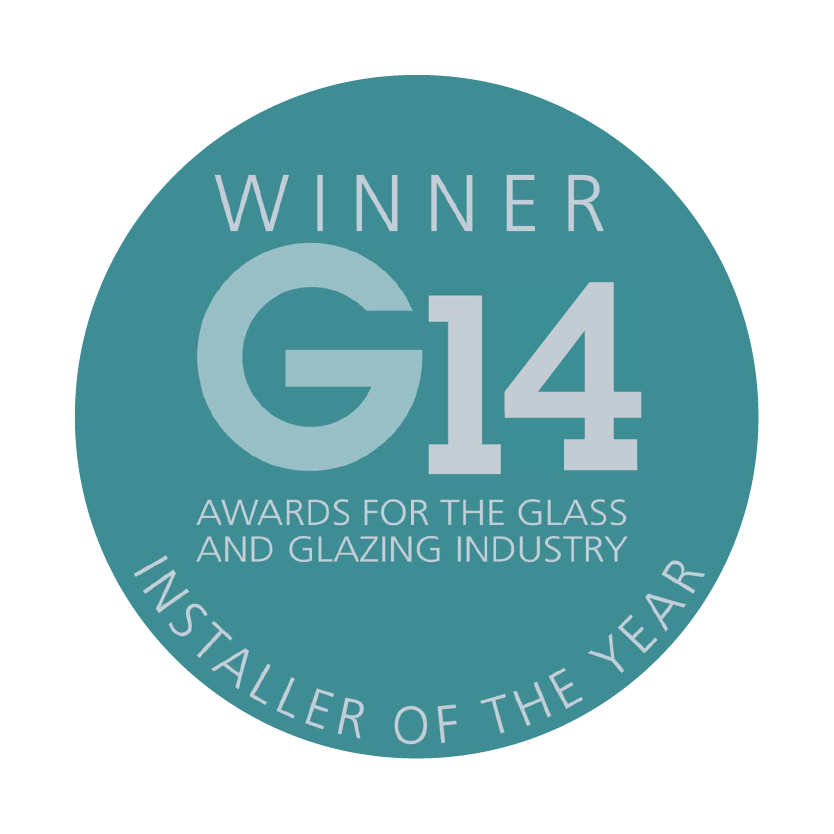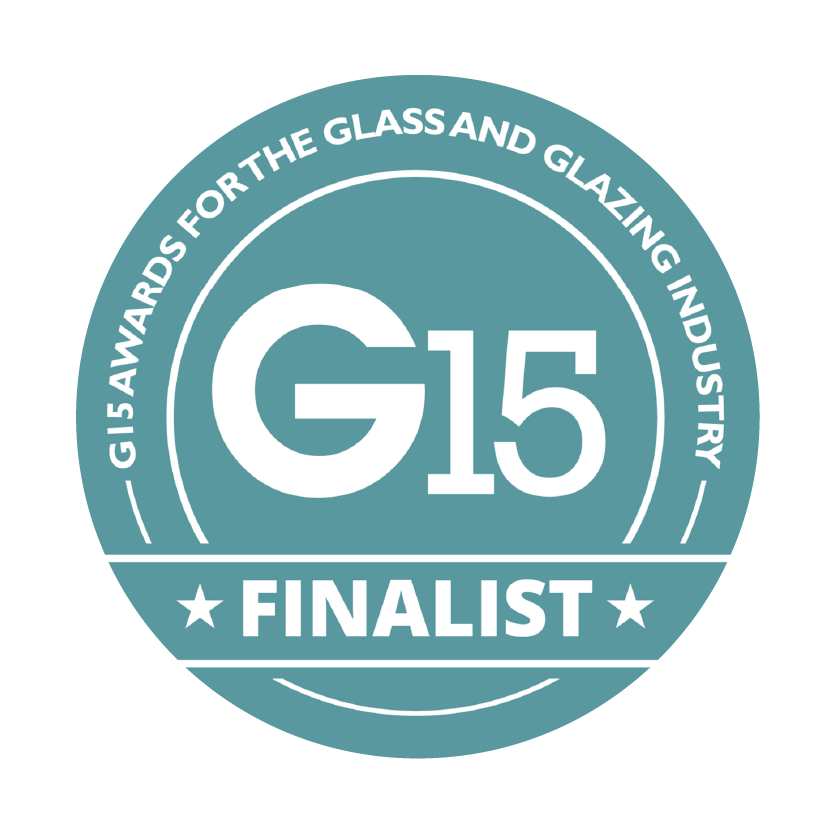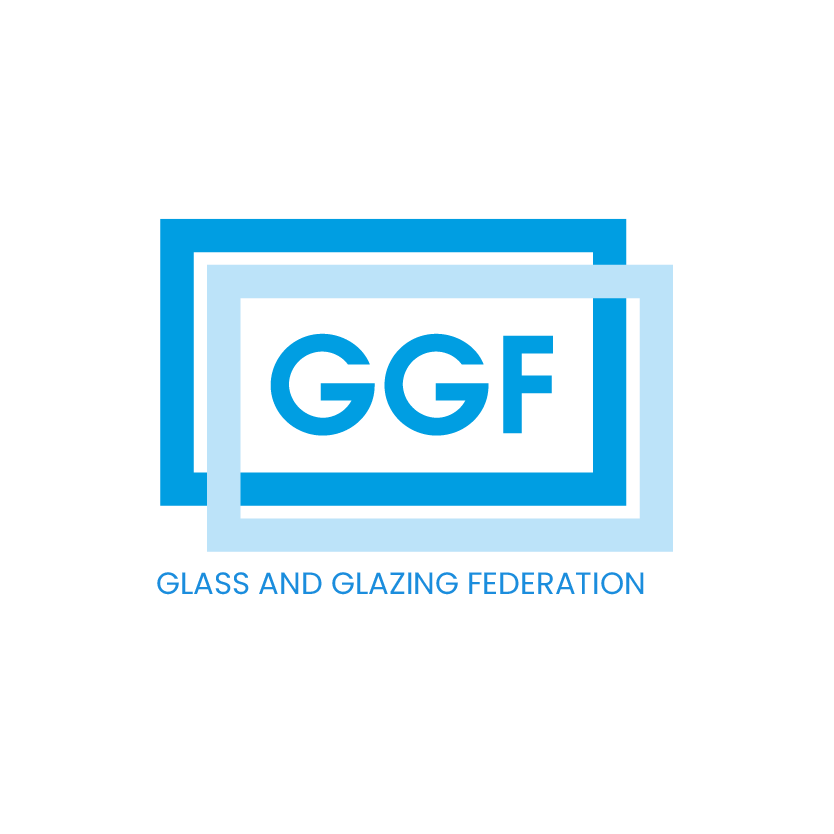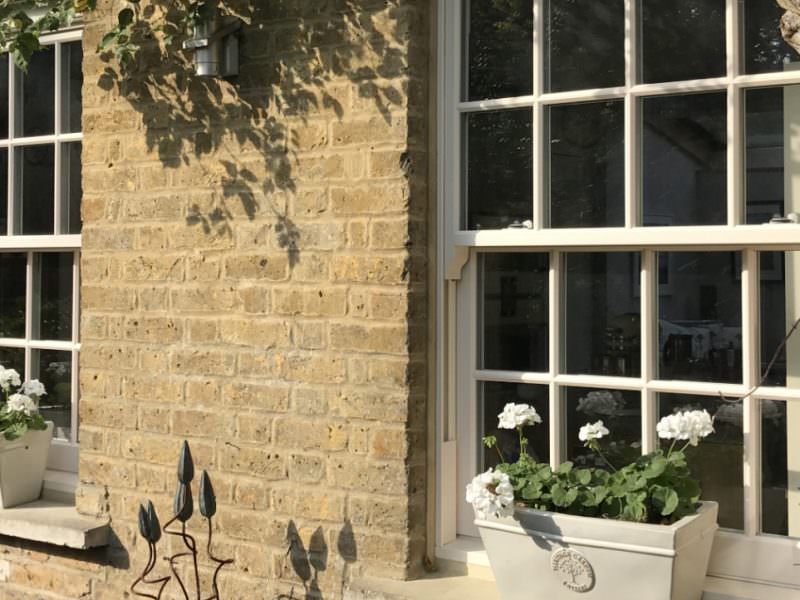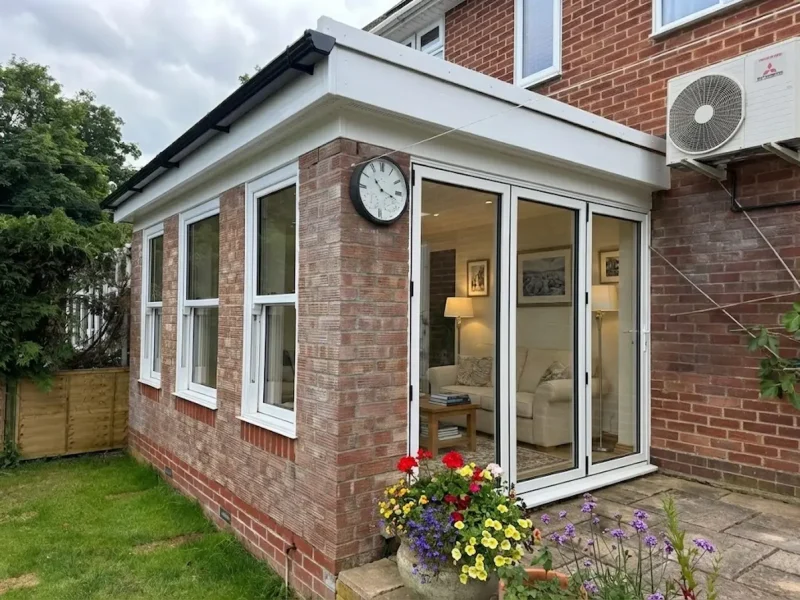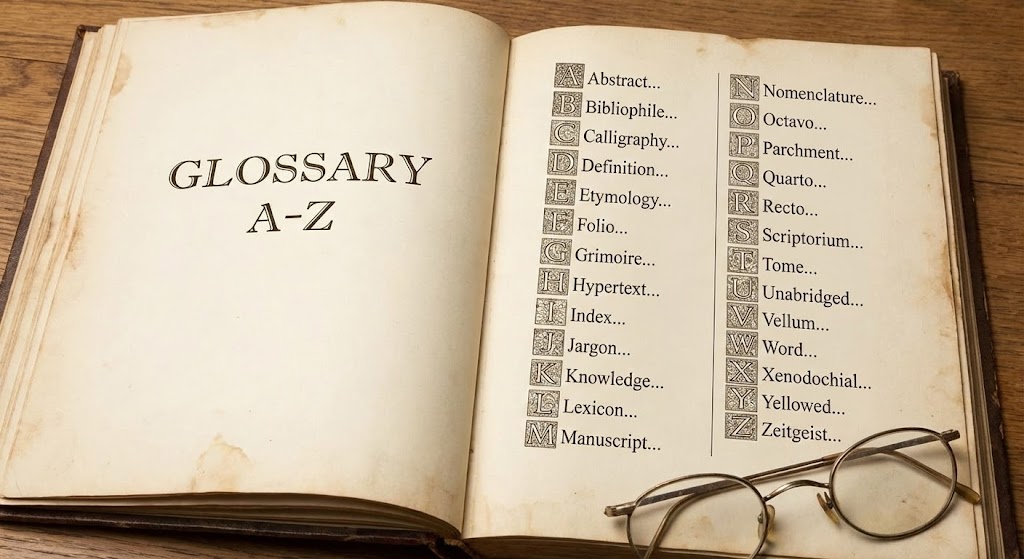
Timber - PVC - Aluminium - Windows, Doors & Conservatories in Hampshire
Glazing Glossary: A-Z of Window & Door Terminology
Glazing Glossary: A-Z of Window & Door Terminology
The KJM Glazing Glossary
Confused by “Lift & Slide”, “Flying Mullions” or “U-Values”? We translate the industry jargon into plain English so you can buy with confidence.
A
A conventional cylinder can be ‘bumped’ using a special key. Anti-bump locks feature more pins and specific internal mechanisms to prevent this method of entry.
Features ‘sacrificial cut lines’. If a burglar tries to snap the lock, the tip breaks off but the central mechanism remains intact and locked.
Bars fitted to the glazing both internally and externally to replicate the look of separate panes of glass. Essential for conservation areas.
B
A window space projecting outward from the main walls of a building, forming a bay in the room. Often creates a shelf or window seat inside.
The plastic strip that snaps into the frame to hold the glass unit in place. Modern windows are ‘internally beaded’ so the glass cannot be removed from the outside by intruders.
Also known as chamfered frames, these have a flat, angular profile. Common in modern homes for a clean look.
Doors that slide and fold in a concertina style, stacking neatly against the wall to maximize the opening width.
The lower horizontal bar of a sash. In traditional windows, this is often deeper (taller) than the other frame sections.
C
The UK’s most common window style. Attached to the frame by hinges at the side, opening outwards.
A door made from multiple materials (wood, foam, GRP) to create a product stronger and warmer than a single-material door.
D
A non-opening sash installed into a fixed frame. This is done purely for aesthetics, ensuring all glass panes align perfectly (equal sightlines) regardless of whether they open or not.
E
The metal locking mechanism found inside the window frame. When you turn the handle, the Espag slides cams into the keeps to lock the window at multiple points.
F
A small window located above a door or another larger window. Often top-hung (opening outwards) to provide ventilation without opening the main window.
A window where the opening sash sits flush within the frame (flat), replicating the look of pre-1932 timber joinery.
Used on ‘French Casement’ windows. The central vertical bar is attached to one of the opening sashes, so when both windows are open, there is a clear, unobstructed view with no central bar left behind.
The modern hinge used on uPVC windows. It holds the window open via friction (so it doesn’t slam shut in the wind) and eliminates the need for old-fashioned stay arms.
G
Measures how much solar heat enters through the glass. High G-value = free heat from the sun (Solar Gain).
Decorative bars situated inside the sealed glass unit. Easier to clean than Astragal bars as the glass surface is smooth.
I
The classic sliding door where the panel slides parallel to the wall within the frame tracks. It does not lift up before sliding, distinguishing it from ‘Lift & Slide’ systems.
L
Safety glass that holds together when shattered (like a car windscreen). It features a plastic interlayer sandwiched between two sheets of glass, offering high security and sound reduction.
A premium sliding door mechanism. Turning the handle 180 degrees physically lifts the heavy door sash up onto its rollers, allowing even huge panes of glass to glide effortlessly. When the handle is turned back, the door lowers and locks into place on the track.
Low Emissivity glass. Features a microscopic coating that reflects heat back into the room to improve insulation.
M
A vertical structural bar that divides two window units or separates a door from a sidelight.
N
A secondary locking position on the window handle that allows the window to be locked while slightly open (approx 10mm), providing secure ventilation.
O
Patterned or frosted glass used for privacy (e.g., in bathrooms). It is graded from Level 1 (barely blurred) to Level 5 (maximum privacy).
P
The building regulation covering Conservation of Fuel and Power. Sets legal U-value limits for new windows.
Ensures windows and doors in new homes resist physical attack by casual intruders.
S
The part of the window that actually holds the glass and opens. It sits inside the outer frame.
Also known as Ovolo frames. A profile style featuring curved, decorative edges designed to mimic traditional timber joinery. The opposite of a Chamfered (flat) frame.
The official Police security initiative. SBD products have passed rigorous break-in tests.
A window sash that is hinged on the left or right side and opens outwards, like a door. This is the standard mechanism for casement windows.
T
A plastic barrier inside Aluminium frames that stops cold metal from transferring temperature.
A clever dual-function window. Turn the handle 90° and it swings inwards like a door (allowing you to clean the outside glass from inside). Turn the handle 180° and it tilts inwards at the top for secure ventilation.
A window sash that is hinged at the top and pushes outwards from the bottom. Commonly used for smaller fanlights or bathroom windows.
Glass that has been heat-treated to be up to 5x stronger than standard float glass. If broken, it shatters into small, safe granules rather than sharp shards.
A horizontal structural bar that separates a door from a window above it, or separates a fixed lower pane from an opening fanlight.
Small vents at the top of the frame allowing background ventilation to reduce condensation without opening the window.
U
The measure of heat loss. Lower numbers are better. Modern windows aim for 1.2 W/m²K or lower.
W
Small drainage slots visible at the bottom of a window frame or cill. They allow rainwater to drain out of the frame profile to prevent internal leaks.
- Certified Fire Doors: The Firecore Collection - 15 January 2026
- Premium Hardware for Profile 22 Doors: Ultion Sweet & Fab&Fix - 15 January 2026
- 2026 Design Trends: The 4 Window & Door Styles Defining the Year - 19 December 2025

