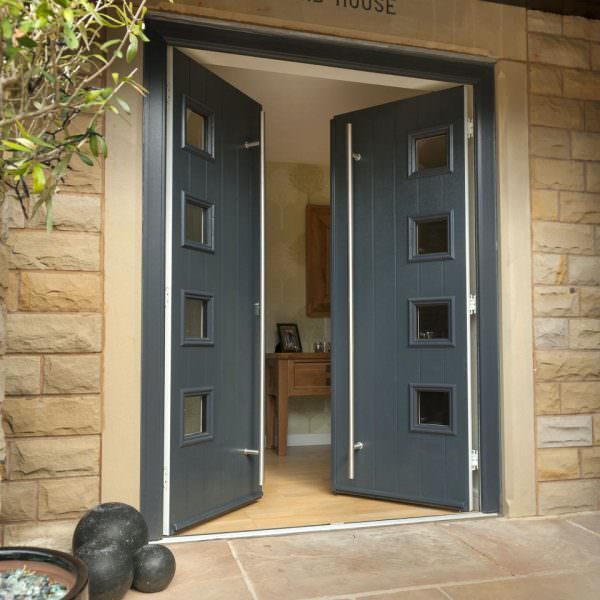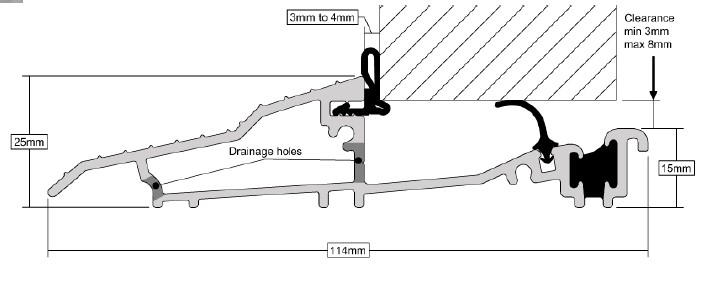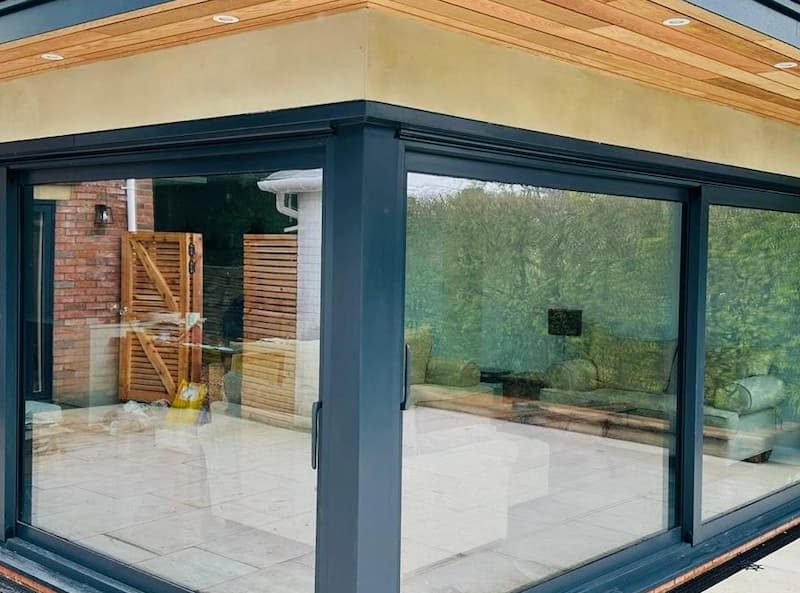
Timber - PVC - Aluminium - Windows, Doors & Conservatories in Hampshire
Wheelchair Ramps & Level-Threshold Doors: A Practical Guide for Safer, Easier Access
Wheelchair Ramps & Level-Threshold Doors: A Practical Guide for Safer, Easier Access
Category: Accessibility / Home Improvement
Reading Time: 8 Minutes
📌 Key Takeaways
- Part M Compliance: A “Level Threshold” must not exceed a 15mm total upstand to be accessible for wheelchairs.
- The Weather Trade-off: Fully flush thresholds are a drainage risk. We recommend “Low Aluminium Thresholds” for the best balance of access and weather sealing.
- Ramp Gradient: The golden rule for ramps is a 1:12 gradient (1 inch of rise for every 12 inches of length).
- Clear Width: It’s not just about the door size; the ‘Effective Clear Width’ is the actual gap a wheelchair can pass through (aim for 850mm).
This guide is part of our comprehensive series on entrance doors. For a complete overview of materials, colours, and performance, start with our main guide: Composite Doors Explained.
Making your home accessible is about future-proofing. Whether you are adapting a property for a wheelchair user, or simply want to remove trip hazards for pushchairs and those with limited mobility, the relationship between your Door Threshold and your External Ramp is critical.
Get it right, and you have a seamless, safe entry. Get it wrong, and you end up with a door that leaks water or a ramp that is too steep to use safely. In this technical guide, KJM Group breaks down the specific building regulations (Part M) and practical drainage solutions for accessible homes.
Table of Contents
1. What is a “Level Threshold”? (Part M)
In the building trade, we refer to Approved Document M (Part M) of the Building Regulations, which governs access to and use of buildings. For a door to be considered truly accessible under these rules, it needs a Level Threshold defined by specific measurements:
- Total Upstand: Must not exceed 15mm.
- Chamfered Edges: Any vertical upstand higher than 5mm must be chamfered (sloped) or rounded to allow wheels to roll over it easily.

2. The Weather Problem: Low vs. Flush
This is the most important decision you will make. There is a significant difference between a “Low Threshold” and a “Flush Threshold,” primarily concerning how they keep the British rain out.
| Feature | Low Aluminium Threshold (Recommended) | Fully Flush Threshold |
|---|---|---|
| Step Height | Approx. 15mm – 20mm (Part M Compliant). | 0mm (Completely flat). |
| Weather Rating | High. Contains a rebate and compression seals to stop wind-driven rain. | Low/None. Often relies on brush seals which can let water in during storms. |
| Best Location | External front or back doors (exposed locations). | Sheltered areas (under a porch) or internal dividers. |
| Drainage | Standard cill drainage. | Requires specialist ACO drains (channels) cut into the patio. |
⚠️ A Warning on Bifold Doors
We are frequently asked for “flush threshold bifold doors” to connect a living room to a patio. However, it is important to know that bifold doors are not ideal for low thresholds in exposed locations.
Because bifold doors slide on a track rather than compressing against a frame like a hinged door, removing the bottom “upstand” (the rebate) removes the primary barrier against wind-driven rain.
Our Advice: For a fully accessible, weather-tight entrance, a French Door or Single Entrance Door with a specialized Part M threshold is almost always a superior choice to a bifold.
⚠️ KJM Recommendation
For most external doors in Hampshire, we recommend a Low Aluminium Threshold. It complies with Part M for wheelchair access but still offers a physical rebate to stop water blowing under the door during a storm. If you absolutely need a flush threshold, you must install a drainage channel immediately outside the door.
3. Designing the Ramp: The 1:12 Rule
If your internal floor level is significantly higher than the ground outside, a low threshold door alone won’t help—you need a ramp to bridge the gap.
The Golden Rules of Gradients:
- 1:12 Gradient (Standard): This is the maximum slope recommended for permanent ramps. For every 1 unit of height (rise), you need 12 units of length (run).
Example: If your doorstep is 15cm high, your ramp needs to be 1.8 metres long. - 1:20 Gradient (Preferred): This is gentler and preferred for public buildings or elderly users, but takes up more garden space.
- Surface Grip: Concrete or modular metal ramps are best. Wood can become dangerously slippery when wet and is not recommended without anti-slip decking strips.
4. Door Widths: Understanding ‘Clear Opening’
A common mistake is buying a standard 900mm wide door and assuming a wheelchair will fit. You must consider the Effective Clear Width (ECW).
The ECW is the actual gap available when the door is open at 90 degrees. You lose width from:
- The thickness of the door frame (approx. 70mm each side).
- The thickness of the door slab itself when open.
The Rule: To achieve a comfortable 800mm clear opening for a standard wheelchair, your total door frame width usually needs to be at least 950mm – 1000mm. Always measure the clear opening, not just the frame width.
5. Composite vs. uPVC for Access
Not all doors are created equal when it comes to the wear and tear of accessibility aids.
- Composite Doors (Best Choice): The GRP skin is incredibly tough. If a wheelchair footrest knocks against the door frame or slab, a composite door will likely withstand the impact without denting. The rigid frame also holds heavy low thresholds securely.
- uPVC Doors (Good Choice): A budget-friendly option, but the plastic frames are softer. Frequent knocks from wheelchairs or mobility scooters can scuff or crack the plastic over time.
6. Frequently Asked Questions
Generally, no. Installing a ramp for medical/disability needs is usually considered “Permitted Development.” However, if the ramp is very large, high, or you live in a Listed Building, you should always check with your local planning authority first.
Usually, no. The threshold is an integral part of the door frame (normally around 70mm high on standard doors). To change it, we would likely need to remove the entire door and frame. It is almost always more cost-effective to replace the whole door unit with a modern, secure, Part M compliant system.
Aluminium is a conductor, meaning it gets cold. A “thermal break” is a piece of plastic or polyamide insulation inserted inside the metal threshold. This stops the cold from the outside travelling through the metal to the inside, preventing condensation and keeping your hallway warm.
📚 Explore Our Composite Door Knowledge Hub
You are currently reading our Accessibility Guide. To learn more about security, styles, or costs, explore the full series below:
- Certified Fire Doors: The Firecore Collection - 15 January 2026
- Premium Hardware for Profile 22 Doors: Ultion Sweet & Fab&Fix - 15 January 2026
- 2026 Design Trends: The 4 Window & Door Styles Defining the Year - 19 December 2025













