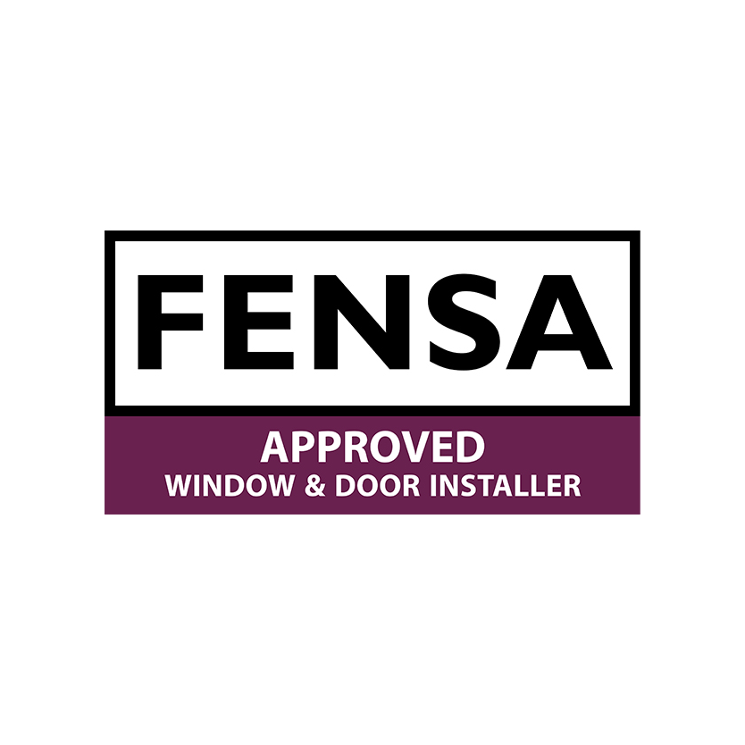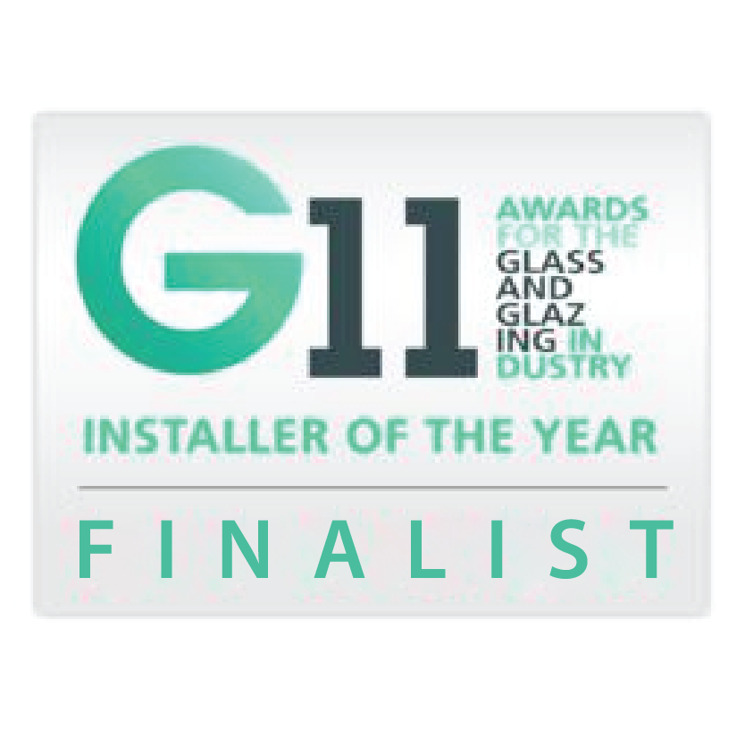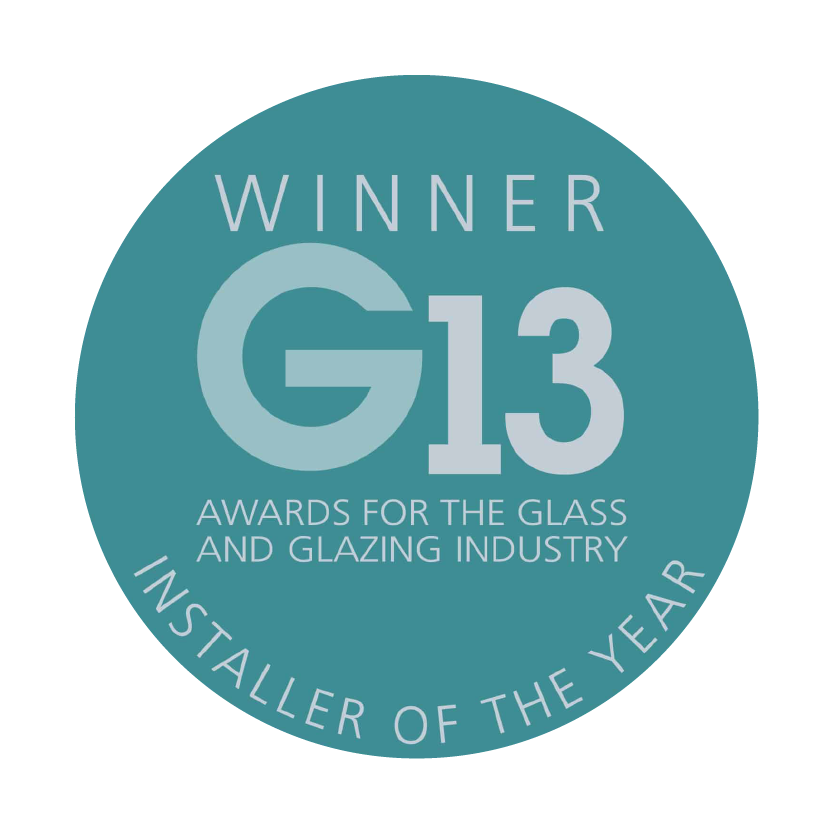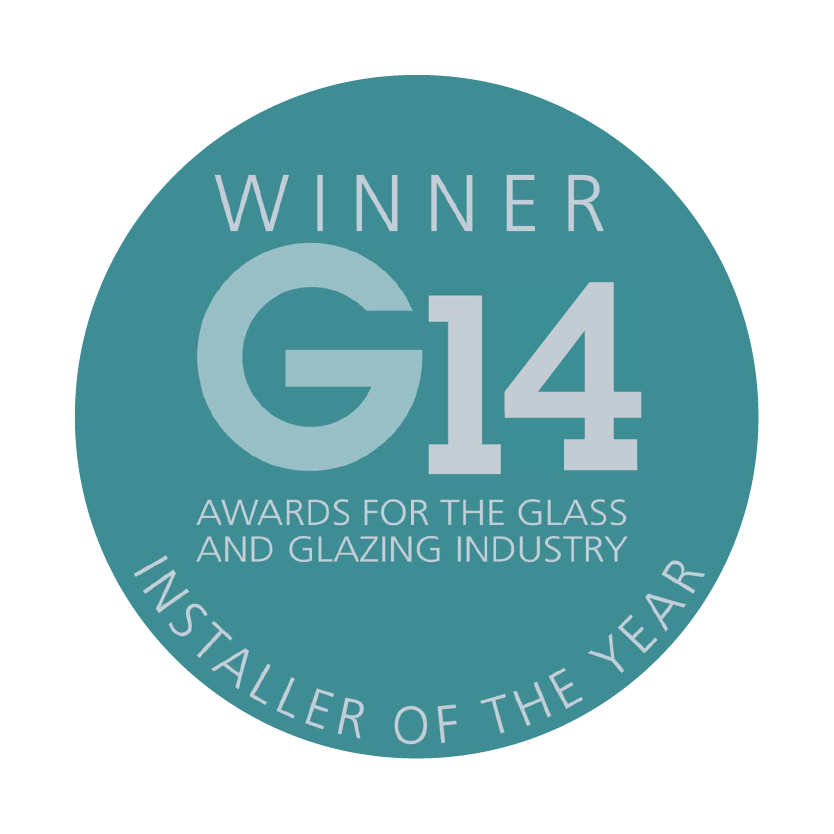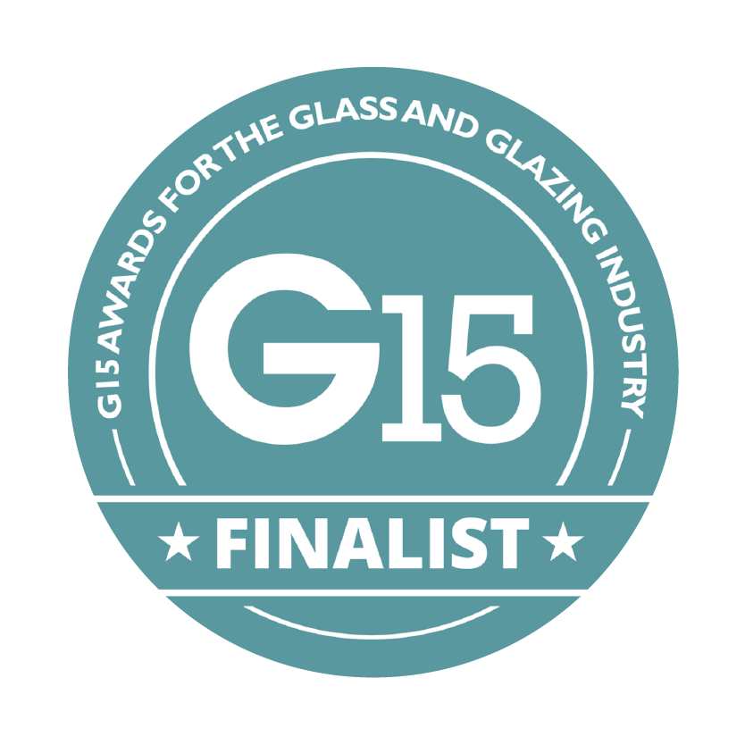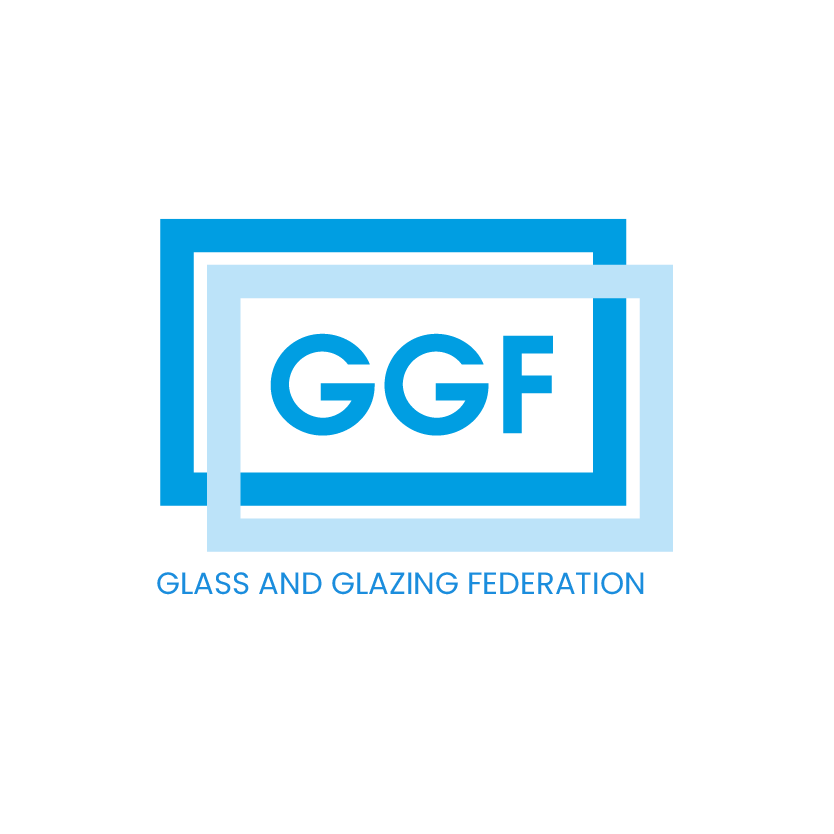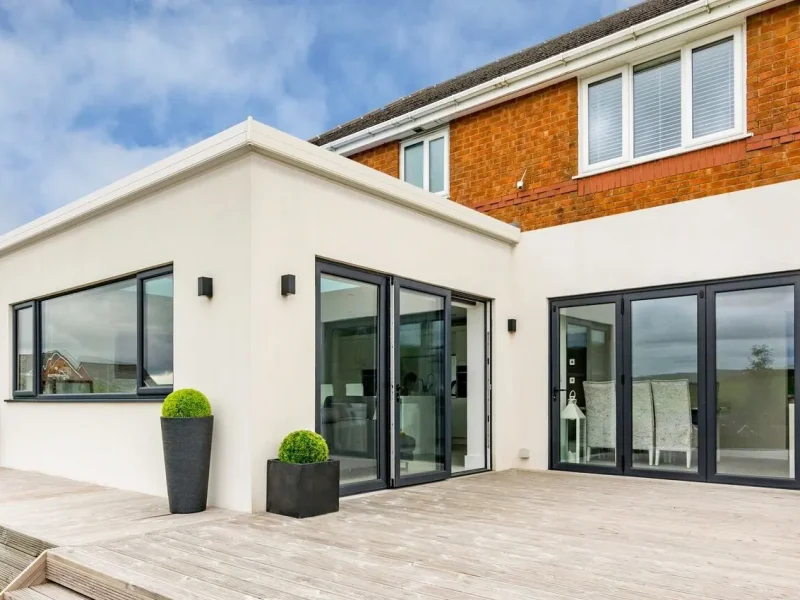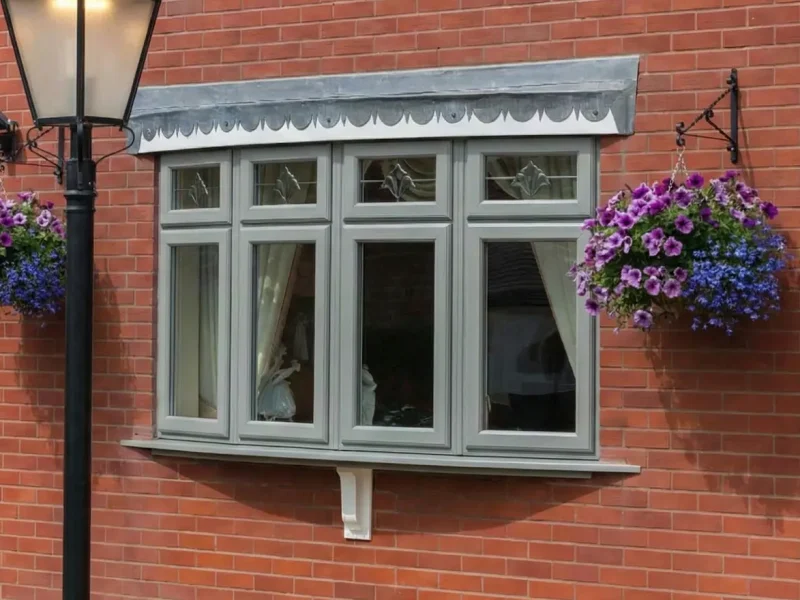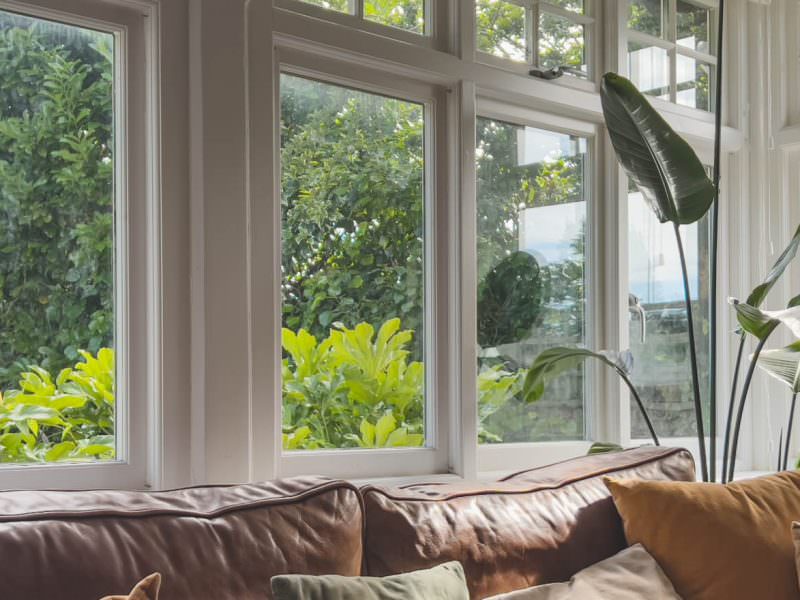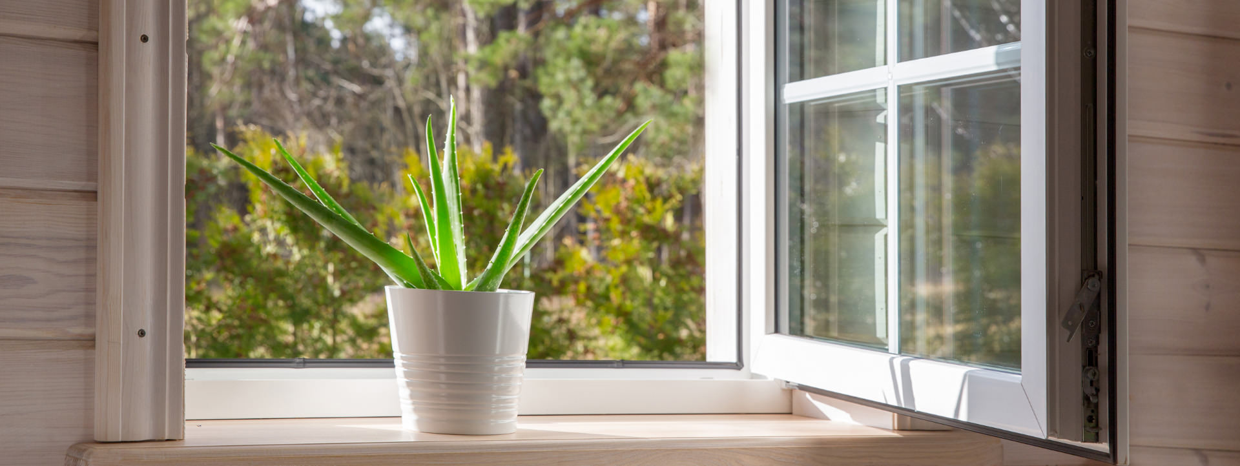
Timber - PVC - Aluminium - Windows, Doors & Conservatories in Hampshire
Lantern roofs for your extension or home
Lantern roofs for your extension or home
Letting light into our homes was what windows were designed for. Lose a couple of kitchen, living room or dining room windows to a home extension and it can leave spaces feeling dark and dreary.
That’s why it pays to give a little thought to the type of home extension you proceed with. Is it going to be a traditional ‘bricks and mortar’ build, conservatory or glass extension?
Conservatories and glass extensions will maximize the amount of light that reach the pre-existing rooms of your property. Traditional home extension builds use less glass and make this more challenging but not impossible.
Flat roof versus lean-to and gable ended roofs
If you’re going down the traditional build route you have three main roofing options, lean-to, gable-ended and flat roofs.
Lean-to roofs tend to be the first port of call. Angled windows or roof-lights in a pitched roof, can be a great way of introducing light into your new space but also reflecting it back into your pre-existing rooms.
There are, however, limitations on what you can do. The minimum recommended pitched roof is 15 degrees. Depending on the positioning of upstairs windows and how far you intend to extend out from your existing home, a pitched roof may not be an option.
A gable ended roof is an alternative but far more expensive option. Taking the shape of an inverted ‘V’, it’s a more complex structure with a central ridge and two pitches. The other challenge is that while pitched rooflights will light the space below, they will fire it across your new space, not back into your pre-existing rooms.
Flat roofs are lower cost and there are fewer limitations on build but relying on the windows within the extension as a sole source of natural daylight, they can leave internal rooms feeling distinctly gloomy.
Flat roofs ‘meet’ lantern roofs
Lantern roofs, roof lights and structural glass lights can be a highly effective way of introducing light into your new living space but also back into your pre-existing rooms.
The roof lantern is a hybrid roof solution. It borrows conservatory roof technology and combines it with a traditional flat roof to create a highly flexible solution which maximizes the flow of light into pre-existing and new rooms. Think flat roof but with a supporting up-stand or ‘kerb’ and then glass box construction on top.
This delivers three distinct advantages. The size of your new extension isn’t limited by the minimum required pitch of your roof as in the case of lean-to extension roofs. Costs are considerably lower than a gable-ended roof with its two pitches. It delivers the same flexibility on square footage as a flat roof but puts more light back into your new and pre-existing rooms.
A great example of how this can be used is over a central island in a kitchen, combining a central source of daylight just where it’s wanted, a good source of ventilation to extract heat and smells while also creating a defining centrepiece in the room.
How much will my lantern roof cost?
There isn’t much to choose between the cost of a roof lantern roof and a pitched roof. The construction of the latter is more expensive than the build of a simpler flat roof but then you have the additional costs of the lantern roof itself, which brings things back to more or less a par. Both will be lower cost than a gable-ended roof in most cases.
The question is really less about cost than it is about how well the solution will work in your home and particularly how your new home extension impacts on your pre-existing rooms.
Can lantern roofs be fitted to pre-existing flat roofs?
This is possibly the best bit – lantern roofs can be retro-fitted to flat roofs. And the transformation they can deliver is incredible. They take the ‘utilitarian’ flat roof and transform it into something absolutely spectacular.
The only restrictions are that your flat roof must be able to accommodate new loadings or be strengthened so that it does (your architect or contractor should be able to advise you of this). It allows you to transform your space for an absolutely minimal cost, depending upon the original construction of course.
Do I need planning permission for a lantern roof extension?
This really depends on the location of your home extension, front, rear or side and its size. You should always check with your local planning authority but in general, permitted building rights allow you to extend your home without planning permission if its within certain criteria.
This includes single-storey rear extensions as long as they don’t extend by more than three metres if an attached house or by four metres if a detached house*.
In general you won’t, however, need any special permissions to add a lantern roof to either a new or pre-existing flat roof.
*See Planning Portal for a list of controls
How big should the lantern roof for my extension be?
How long is a piece of string? This is a tough question because everyone will have a slightly different view and beauty as they say, is in the eye of the beholder!
As a general guide only we’d say that depending on usage you don’t actually need to go that big. In a medium sized room a roof lantern of 2 to 2.5m by 1.5m will deliver plenty of light into the room below. Depending on how much glazing i.e. how many windows you have and if you’re also installing bi-folding, inline sliding patio and French doors, its more than enough.
The one thing to think about is leaving enough clearance around the kerb of the lantern roof and the flat roof it sits on for maintenance. This should ideally be a minimum of 300mm.
What sort of glass should I choose for my roof lantern?
There have been massive innovations in glass technologies so that glass roofs across the board are not only thermally efficient but will also prevent solar heat gain in the summer.
For the very best in performance choose triple-glazed units and Low E glass which uses a transparent film of metal oxide in the cavity between glass panes and inert argon, krypton and xenon gas to trap heat inside the building when it’s cold. This can be combined with special solar reflective coatings to reflect the sun’s heat in the summer.
See our guide to choosing conservatory roof glass here
What’s best, PVC-U, Aluminium or Timber Lantern Roofs?
This will be defined by your budget and your willingness (or otherwise!) to commit to a regular cycle of maintenance.
Exposed timber constructions come with a commitment to maintenance. PVC-U and aluminium lantern roofs will also require care but very little in comparison, which is why they’re our preferred choice.
We supply two systems, Ultrasky and the Atlas roof. They each feature a thermally broken aluminium structural system with a choice of aluminium or PVC-U cappings, accommodating ultra-energy efficient triple glazed insulated glass units of up to 44mm.
These combine style and exceptional structural integrity to deliver the design flexibility to take on almost any project.
Please don’t hesitate to get in touch to find out more by calling 01264 359355 or emailing email [email protected]
- Certified Fire Doors: The Firecore Collection - 15 January 2026
- Premium Hardware for Profile 22 Doors: Ultion Sweet & Fab&Fix - 15 January 2026
- 2026 Design Trends: The 4 Window & Door Styles Defining the Year - 19 December 2025

