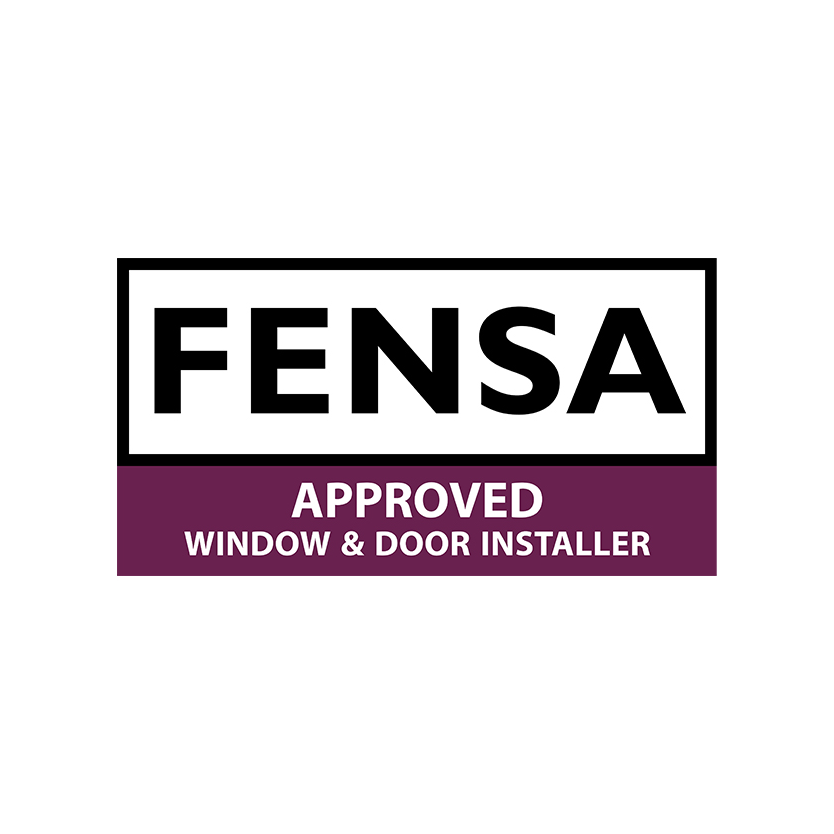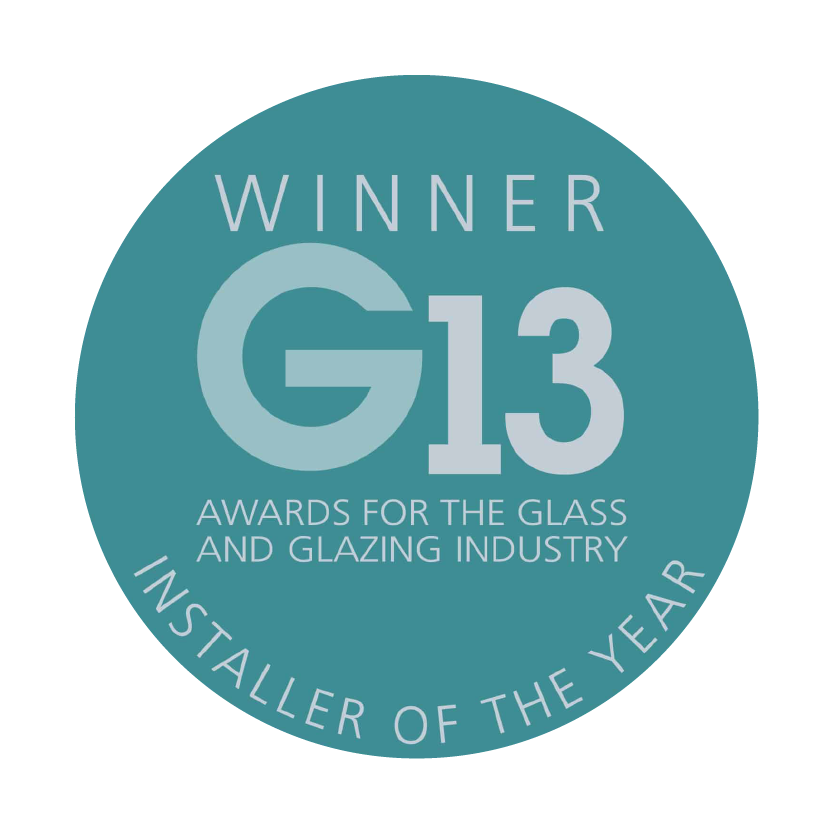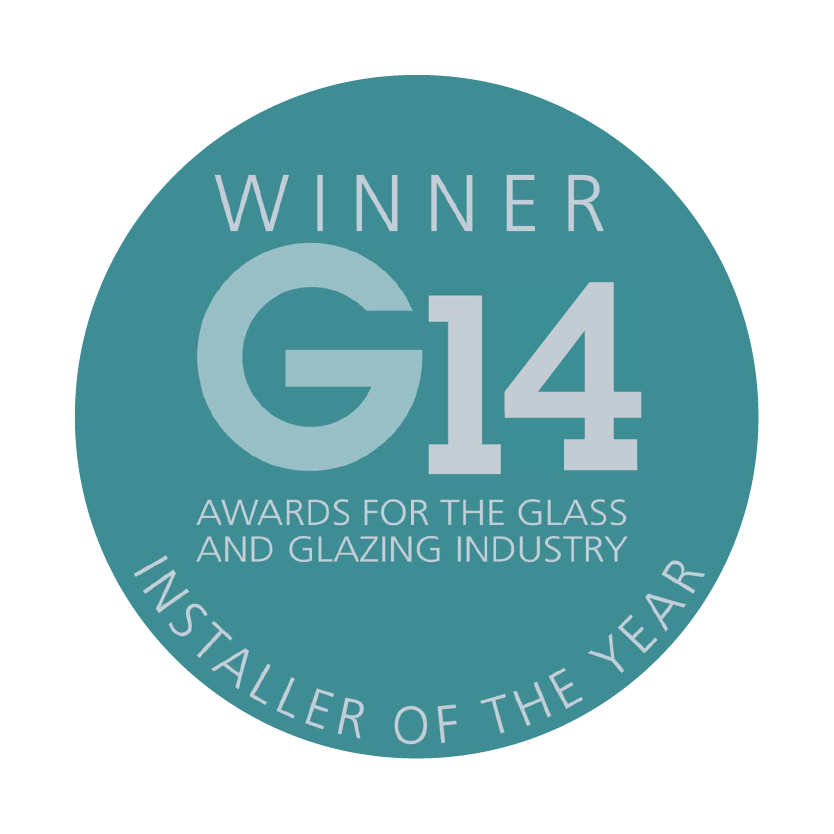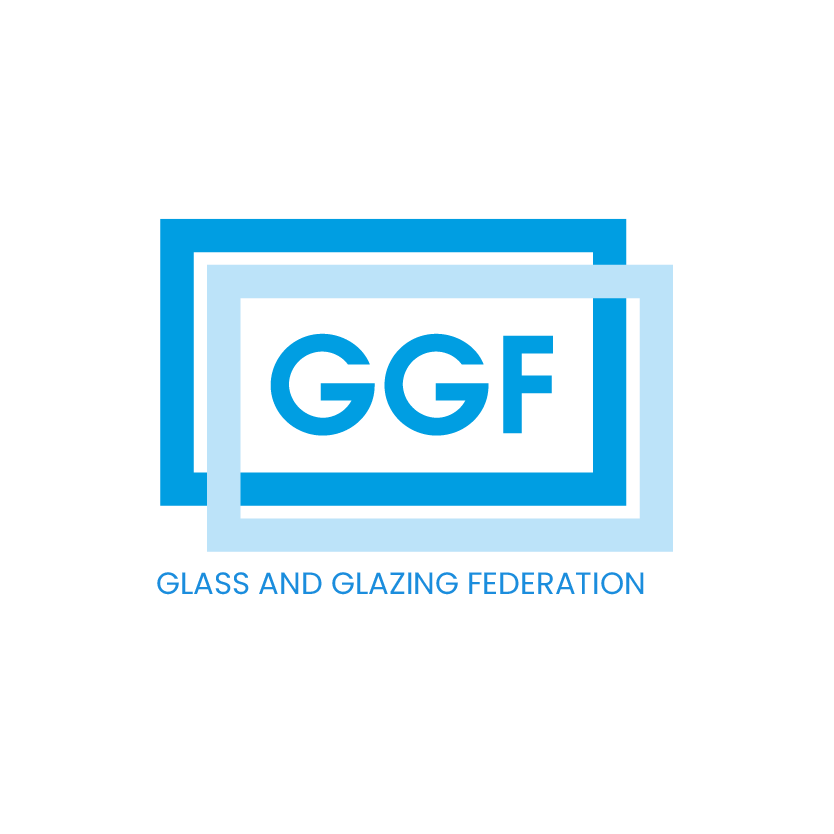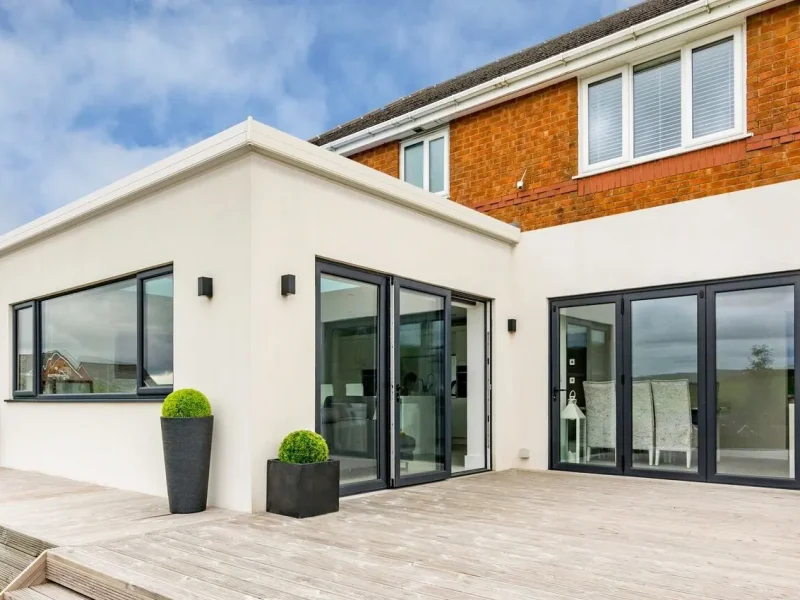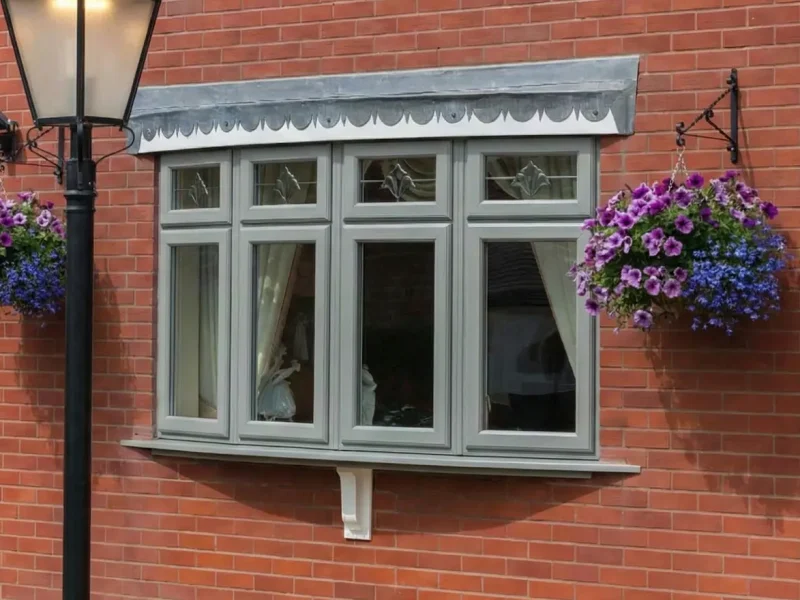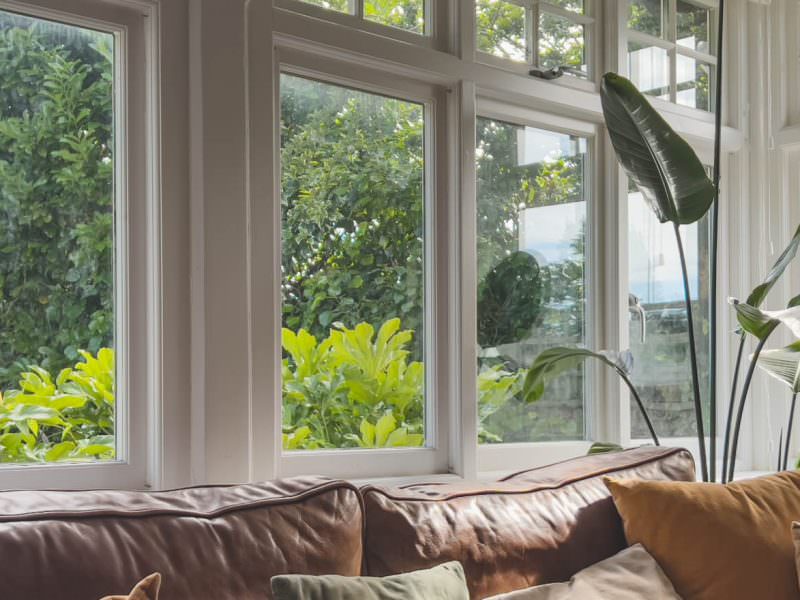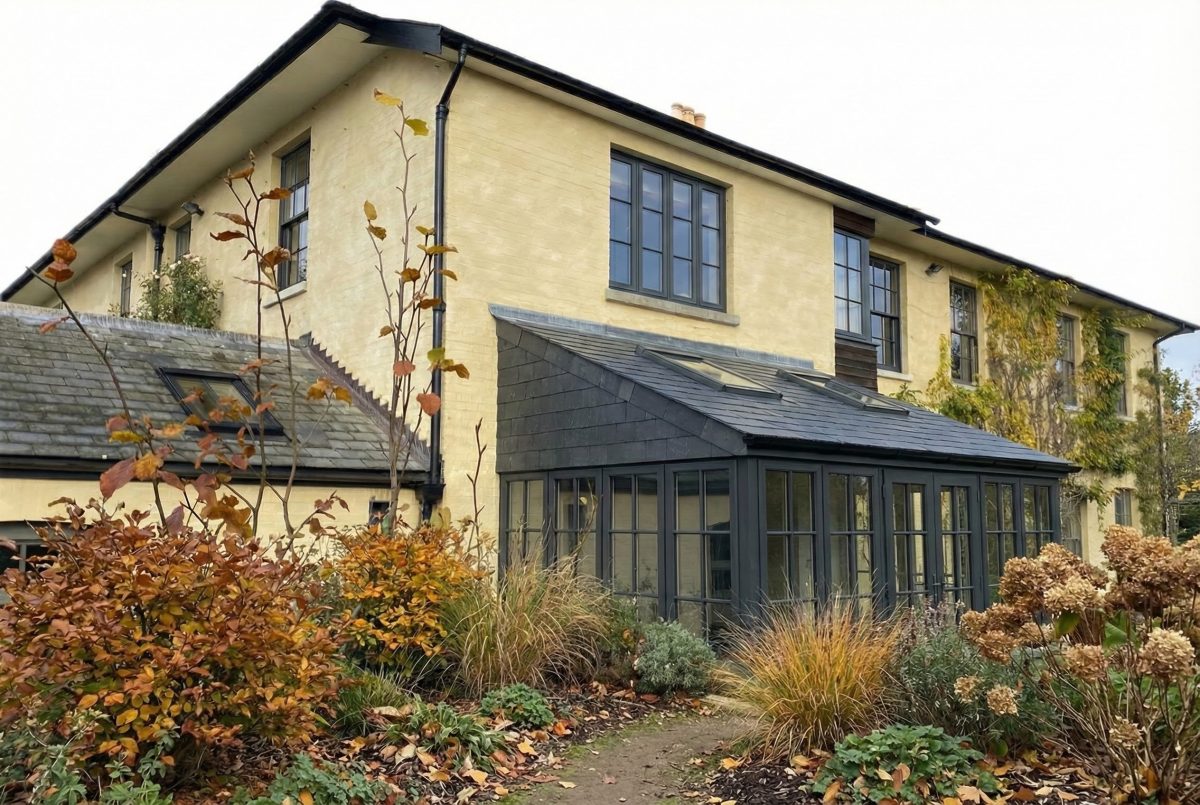
Timber - PVC - Aluminium - Windows, Doors & Conservatories in Hampshire
Conservatory vs. Extension vs. Hybrid: The Definitive 2025 Home Extension Guide
Conservatory vs. Extension vs. Hybrid: The Definitive 2025 Home Extension Guide
📌 Executive Summary: The 3 Ways to Extend
- Conservatory: The budget-friendly choice (£15k+), perfect for sunny garden rooms but thermally limited unless upgraded.
- Brick Extension: The traditional choice for adding maximum value, but it is slow, messy, and expensive (£40k+).
- The Hybrid (hup!): The 2025 winner. Offers the solidity of an extension with the speed of a conservatory build, solving the “too hot/too cold” problem permanently.
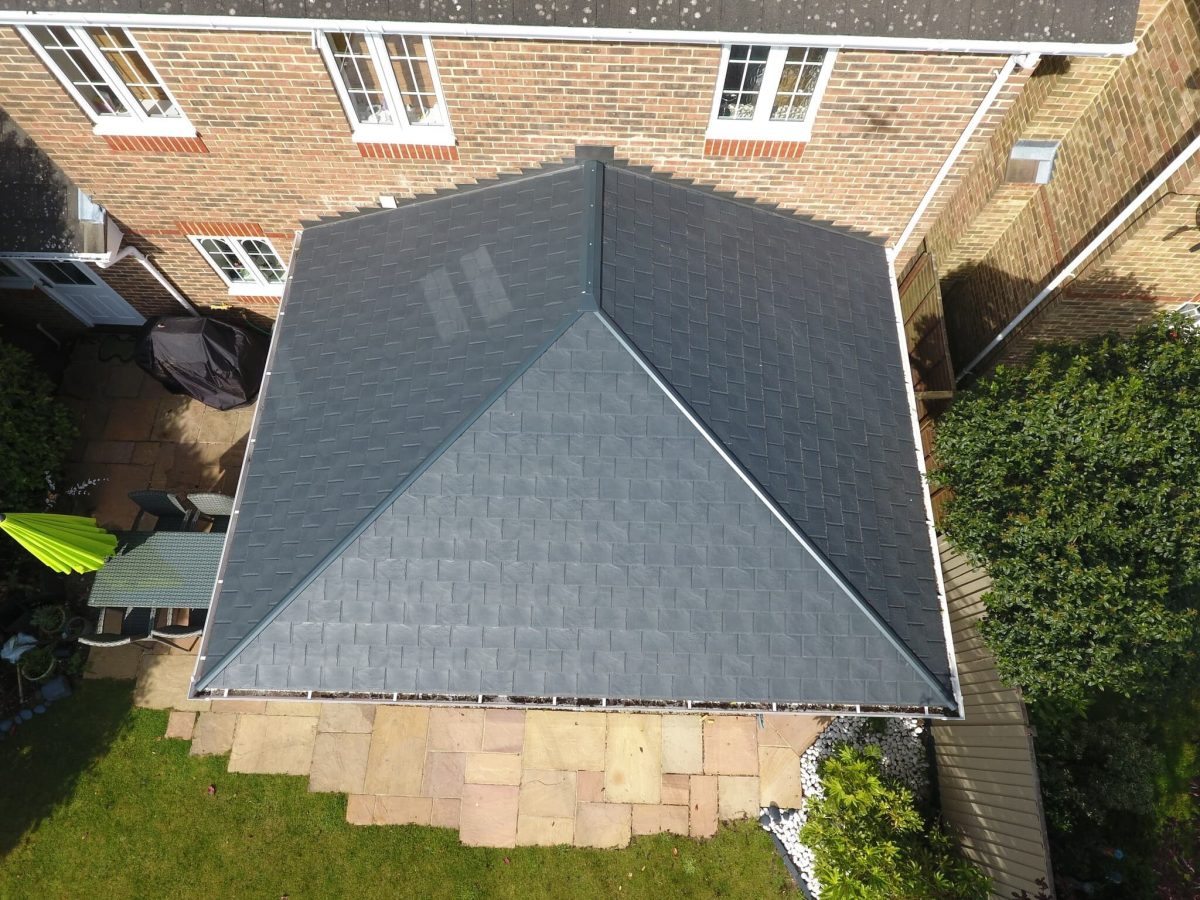
Is your home bursting at the seams? A growing family, the need for a dedicated home office, or simply a desire for a larger, open-plan kitchen often forces the decision: Move or Improve?
In Hampshire, where stamp duty and moving costs are high, improving is almost always the smarter financial choice. But for decades, the choice for improvement was stark. You either built a Conservatory (cheap, fast, but freezing in winter and boiling in summer) or a Brick Extension (warm, valuable, but incredibly expensive and disruptive).
In 2025, there is a third way. The “Hybrid” extension—utilizing advanced systems like hup!—is changing the game for homeowners who want the best of both worlds.
Table of Contents
- 1. The Decision Matrix: Cost vs. Value vs. Speed
- 2. The Modern Conservatory: Evolution of a Classic
- 3. The Traditional Extension: The Heavyweight Choice
- 4. The Hidden Cost: Why Foundations Matter
- 5. The Hybrid (hup!) Revolution
- 6. The “Open Plan” Law (Part L Explained)
- 7. The Disruption Timeline: Living Through the Build
- 8. Frequently Asked Questions
1. The Decision Matrix: Cost vs. Value vs. Speed
Before you call an architect or a builder, you need to understand the financial landscape. Costs have risen significantly in the construction sector, making traditional routes less attractive than they were five years ago. Here is how the three options stack up in the 2025 market.
Extension Options Compared (2025 Data)
Cost
Low (£15k – £25k)
Build Time
Fast (3-5 Weeks)
Best For
Garden rooms, summer lounges, plant lovers, budget constraints.
Cost
High (£40k – £60k+)
Build Time
Slow (3-6 Months)
Best For
Complex two-storey builds, matching heritage brickwork exactly.
Cost
Medium (£25k – £40k)
Build Time
Rapid (4-5 Weeks)
Best For
Open-plan kitchen diners, home offices, replacing old conservatories.
2. The Modern Conservatory: Evolution of a Classic
Forget the boiling hot plastic boxes of the 1990s. The modern conservatory has evolved significantly, but it still retains its core identity: it is a room built primarily of glass.
The Pros
- Light: Nothing beats a glass roof for flooding a home with natural light.
- Connection: It offers the purest connection to the garden.
- Permitted Development: In most cases (under 30m²), you do not need planning permission or building regulations, making it the fastest route to more space.
The Cons
- The “Icebox Effect”: Glass is a poor insulator compared to a solid wall. Without a solid roof, the room will always fluctuate in temperature more than the rest of the house.
- Separation: You cannot legally remove the doors between the house and the conservatory. It remains a “separate” room, not a true extension of your living space.
3. The Traditional Extension: The Heavyweight Choice
The traditional brick-and-block extension is the “Gold Standard” for adding space. It involves digging foundations, pouring concrete, building cavity walls, and installing a timber roof structure.
Why choose it? It feels exactly like the rest of your house. It is fully insulated, compliant with Building Regulations Part L (Energy Efficiency), and integrated into the home’s central heating system. It adds the most value to the property (usually more than it costs to build).
The Downside? It is messy. Digging deep foundations ruins the garden. It is slow. It relies on “wet trades” (bricklaying, plastering), which stop when it rains. And it requires an architect, structural engineer, and full Planning/Building Control sign-off, adding thousands to the upfront cost before a spade even hits the ground.
4. The Hidden Cost: Foundations & Groundwork
Why is an extension so much more expensive than a conservatory or hybrid? It’s usually what you can’t see: the ground.
⚠️ The 1-Metre Rule
A brick extension is incredibly heavy. Building Regulations usually demand a “trench fill” foundation at least 1 metre deep (sometimes more if you have clay soil or trees nearby). This involves skips, diggers, concrete trucks, and a lot of mess.
The Alternative: Conservatories and Hybrid Extensions are much lighter. They often use shallower foundations or modern “pile” systems. This not only saves thousands of pounds in concrete and labor but also prevents your garden from being turned into a mud bath for three months.
5. The Hybrid (hup!) Revolution
This is where the industry is moving. Systems like hup! use advanced technology (SIP panels and steel) to build extension-quality walls and roofs in a fraction of the time.
Why choose Hybrid?
- Warmth: U-Values of 0.17 (better than most brick walls), making them cheaper to heat than the rest of your house.
- Speed: Because the walls are made in a factory, there is no “wet trade” delay. A hup! extension can often be watertight in just two days.
- Finish: They don’t look like “plastic” structures. You can finish them with brick slips (to match your house), modern render, or timber cladding.
6. The “Open Plan” Law (Part L Explained)
This is the most important regulation to understand. Most homeowners want “Open Plan”—removing the back doors so the kitchen flows into the new garden room.
The Law (Part L of Building Regulations): To remove the thermal barrier (doors) between the house and the extension, the new room MUST meet strict insulation standards.
Can I Go Open Plan?
Result
FAIL
Why?
Too much heat loss through the glass roof.
Rule
Must keep external doors.
Result
PASS
Why?
Built to full insulation standards.
Rule
Doors can be removed.
Result
PASS
Why?
High-performance solid walls/roof meet regs.
Rule
Doors can be removed.
7. The Disruption Timeline: Living Through the Build
Cost isn’t just financial; it’s emotional. Living on a building site is stressful. Here is the reality of the timeline.
- Traditional Extension: Expect 12-16 weeks of disruption. Week 1-4 is mud and foundations. Week 5-8 is bricklaying (weather dependent). Week 9-16 is roofing, plastering, drying, and fitting out. You will likely lose use of your garden and maybe your kitchen for months.
- Hybrid / hup!: Expect 4-5 weeks total on site. The walls arrive pre-built. The roof lifts on in one day. Plastering is minimal because the walls are flat and dry. You get your life back months sooner.
📚 Related Guides
- Roof Options: Tiled vs Glass vs Hybrid Roofs
- Regulations: Do I Need Planning Permission?
- Decisions: Refurbish vs Rebuild Calculator
8. Frequently Asked Questions
Yes. This is a “Refurbishment.” We remove the old glass/plastic roof and install a lightweight solid roof. It instantly transforms the room into a usable year-round space for a fraction of the cost of an extension.
Often warmer. The hup! wall system is incredibly thermally efficient (U-value 0.17). Because it doesn’t have “cold bridges” (like mortar joints in brickwork), it retains heat exceptionally well, often exceeding current Building Regulations.
A full extension or high-quality Hybrid room typically adds 10-15% to the value of your home, often covering its own cost. A standard glass conservatory adds around 5-7%, but only if it is in good condition and usable.
- Certified Fire Doors: The Firecore Collection - 15 January 2026
- Premium Hardware for Profile 22 Doors: Ultion Sweet & Fab&Fix - 15 January 2026
- 2026 Design Trends: The 4 Window & Door Styles Defining the Year - 19 December 2025

