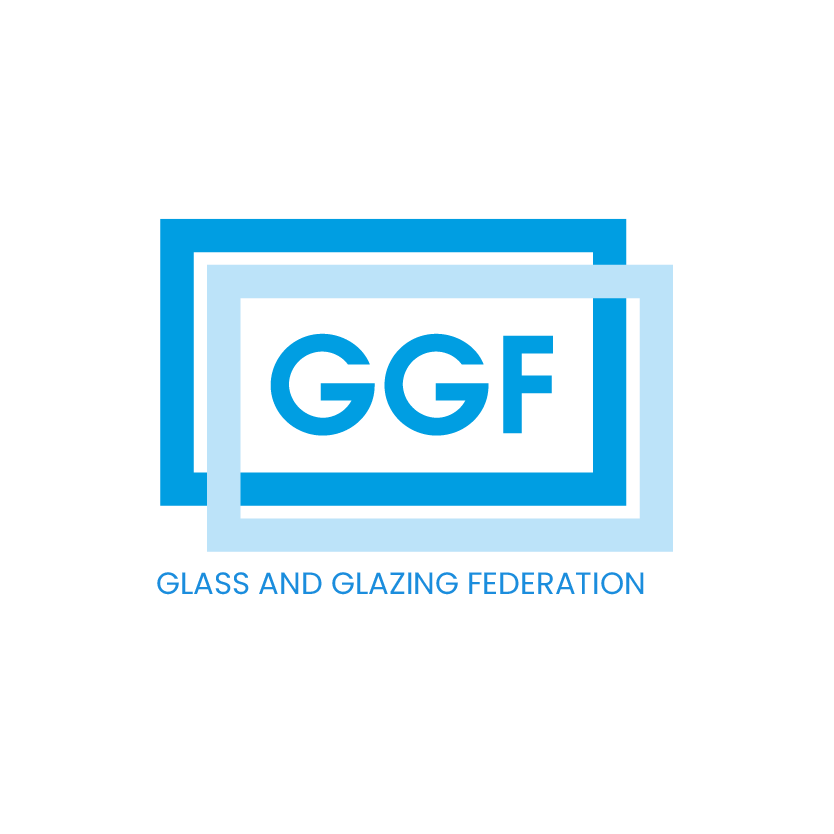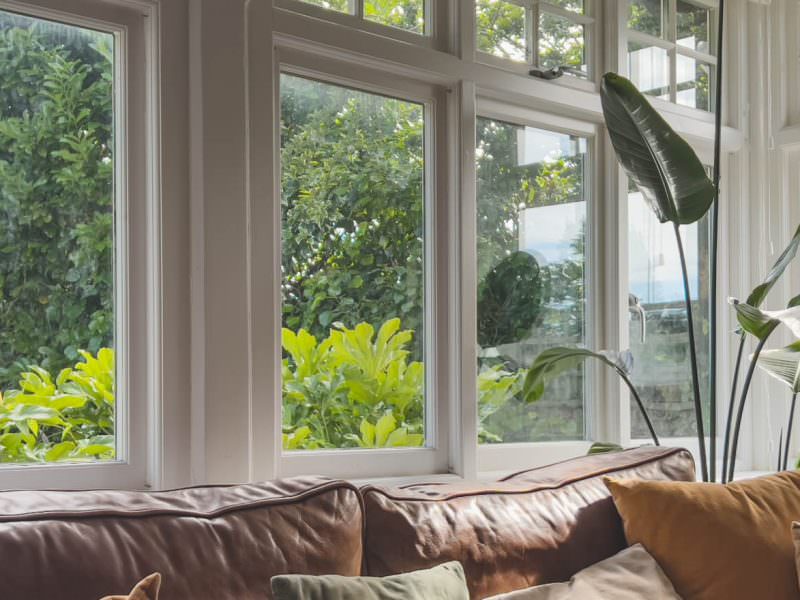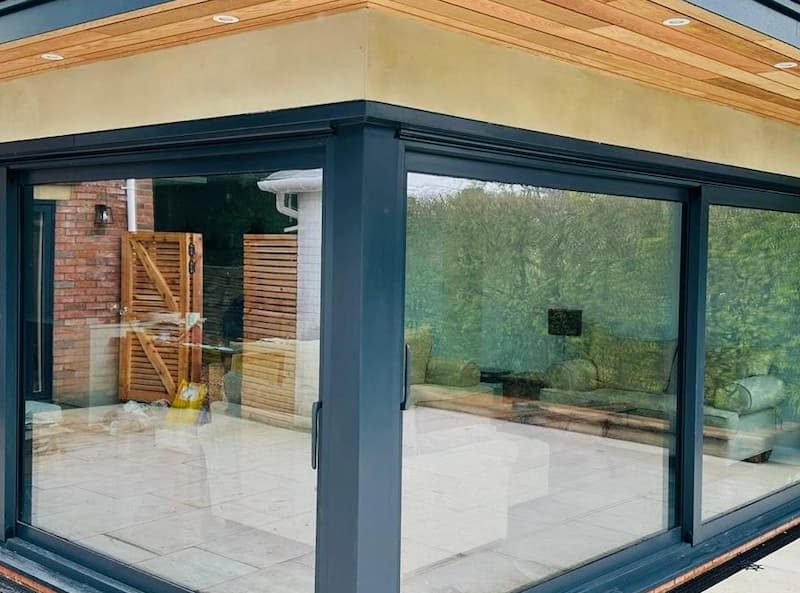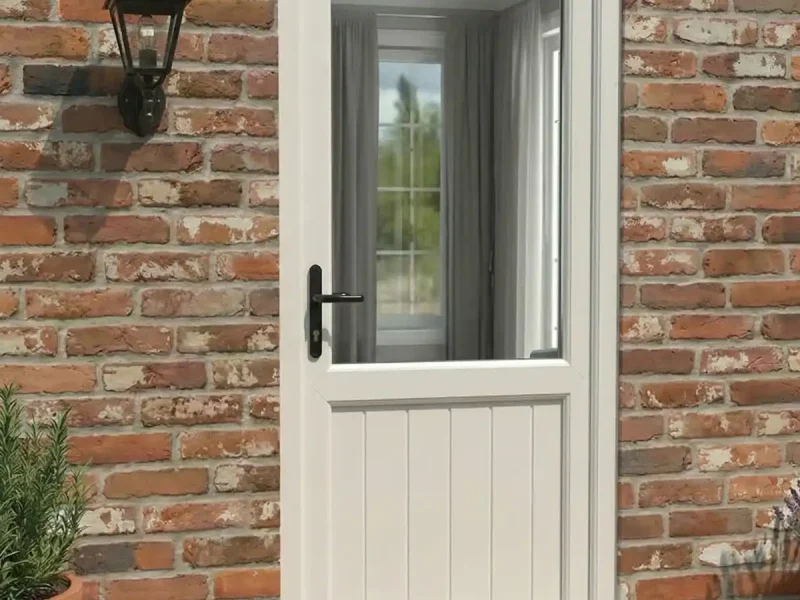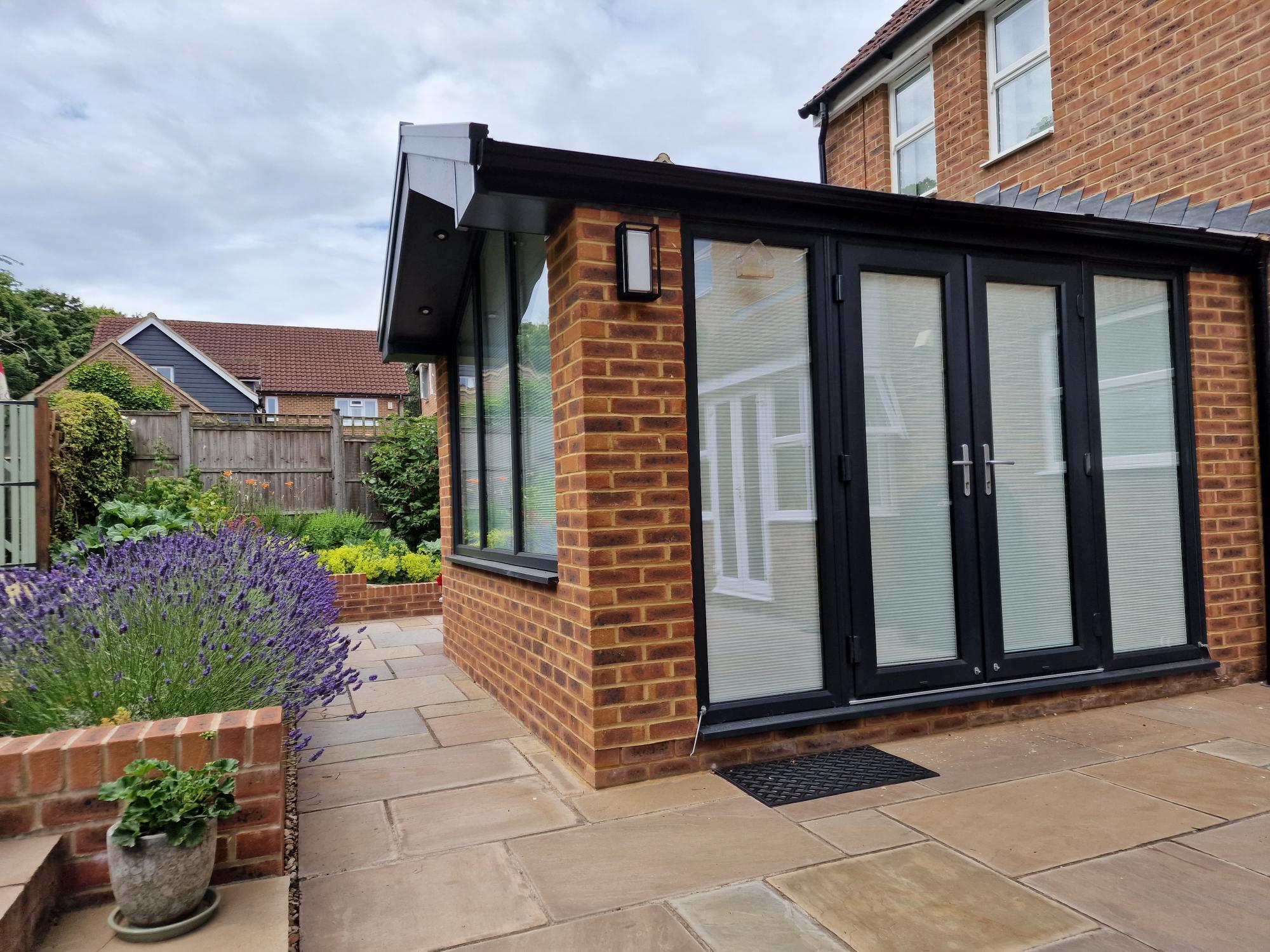
Timber - PVC - Aluminium - Windows, Doors & Conservatories in Hampshire
Refurbish or Rebuild? The Ultimate Decision Guide for Old Conservatories
Refurbish or Rebuild? The Ultimate Decision Guide for Old Conservatories
Do you have a conservatory that you only use for storage? Or perhaps a room that is famously “too hot in summer and too cold in winter”?
You are not alone. Thousands of conservatories built in the 1990s and early 2000s are reaching the end of their useful life.
- 🧱 The Structural Rule: If the brick base and foundations are sound, refurbishment (new roof/frames) is typically 50% cheaper than a full rebuild.
- 🌡️ The Thermal Fix: Replacing a polycarbonate roof with a solid tiled system changes the U-value from ~2.4 to ~0.15 instantly.
- 💰 The Outcome: Both options turn dead space into a functional reception room, significantly boosting property value in the 2026 market.
The big question facing homeowners in Hampshire is: Should I knock it down and build an extension, or can I refurbish what I have?
1. The “Big Table”: Refurbish vs. Rebuild
Before you commit to a decision, it is vital to understand the difference in cost, time, and disruption. In many cases, a comprehensive refurbishment offers the “extension feel” without the “extension price,” though paperwork is often required for both.
2. The Structural Health Check
Not every conservatory should be saved. Before you fall in love with the idea of a refurbishment, you need to ensure your existing structure is up to the task.
📋 Refurbishment Checklist
- The Brickwork: Are there visible cracks? Does the brickwork look subsided? If the base is failing, refurbishment is a waste of money.
- The Frames: Are your current window frames steel-reinforced? To carry a solid roof, the frames must be structurally sound.
- The Depth: Is the room deep enough (2.5m+)? If it’s too small, spending thousands on a roof might not add enough value.
3. The “Big Win”: Roof Replacement
The roof is responsible for the majority of heat loss in winter and heat gain in summer. Replacing old polycarbonate is the single most impactful change you can make.
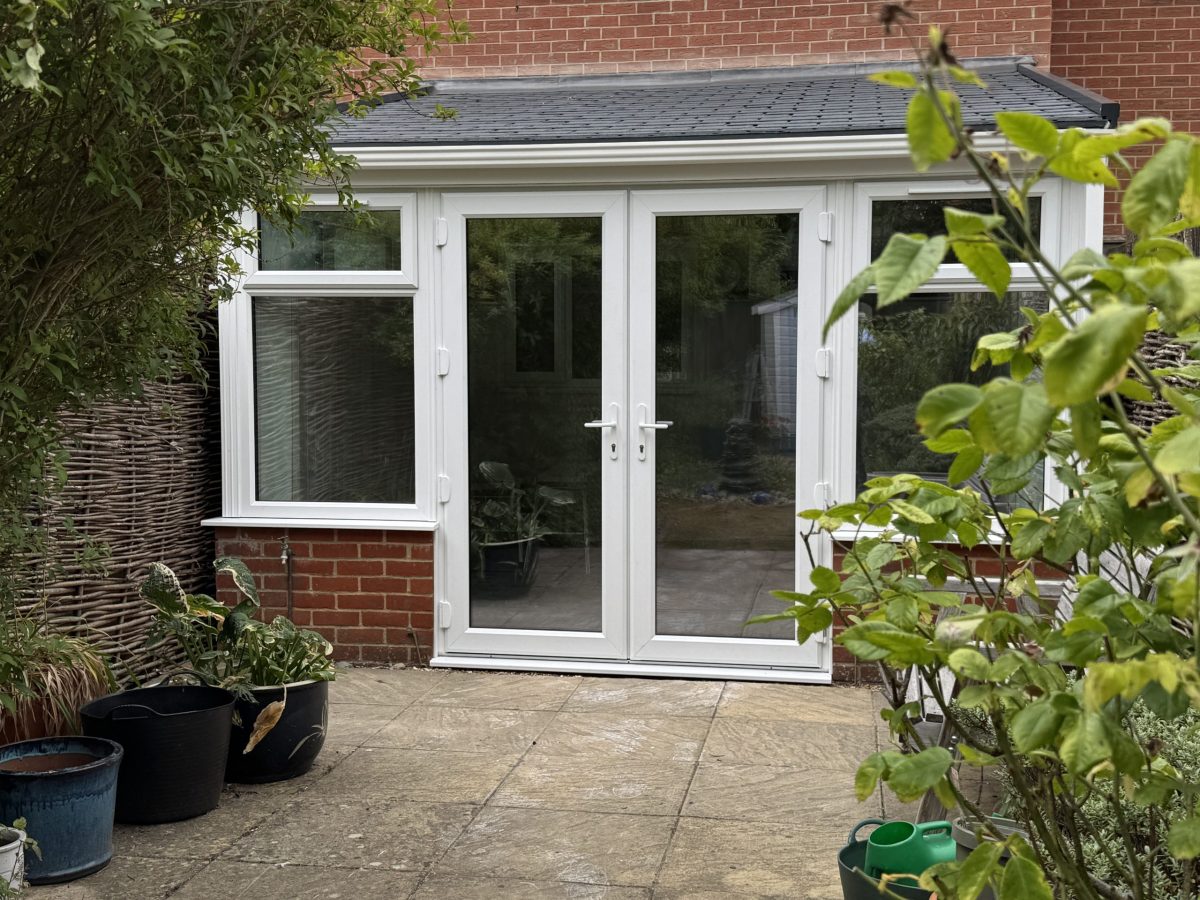
Option A: Solid Tiled Roof. Turns your conservatory into an extension. Lightweight but highly insulated, creating a vaulted ceiling inside.
Option B: Solar Control Glass. Reflects heat back out in summer while keeping warmth in during winter. A huge step up from old polycarbonate.
Option C: Hybrid Roof. Uses solid insulated panels for warmth but inserts shaped glass panels exactly where you want them to keep the light.
4. ⚠️ WARNING: The “Clad Over” Trap
When researching roof replacements, you may see adverts for cheap “clad over” systems. These involve screwing timber batons and insulation directly onto your existing roof.
While cheaper, these systems can be disastrous. Here is why KJM Group will never install them:
- Collapse Risk: Your existing roof was designed for light plastic, not heavy timber and plasterboard. In heavy snow, it can collapse.
- Rot Risk: Trapping heat between old glass and new insulation creates condensation, rotting the structure from the inside out.
- Resale Value: Surveyors often flag these roofs as “defective,” forcing you to remove them before selling.
5. Changing the Frames & Glazing
If your old white uPVC frames are yellowing, a full frame replacement can modernise the home. This opens the door to Triple Glazing upgrades for superior noise reduction.
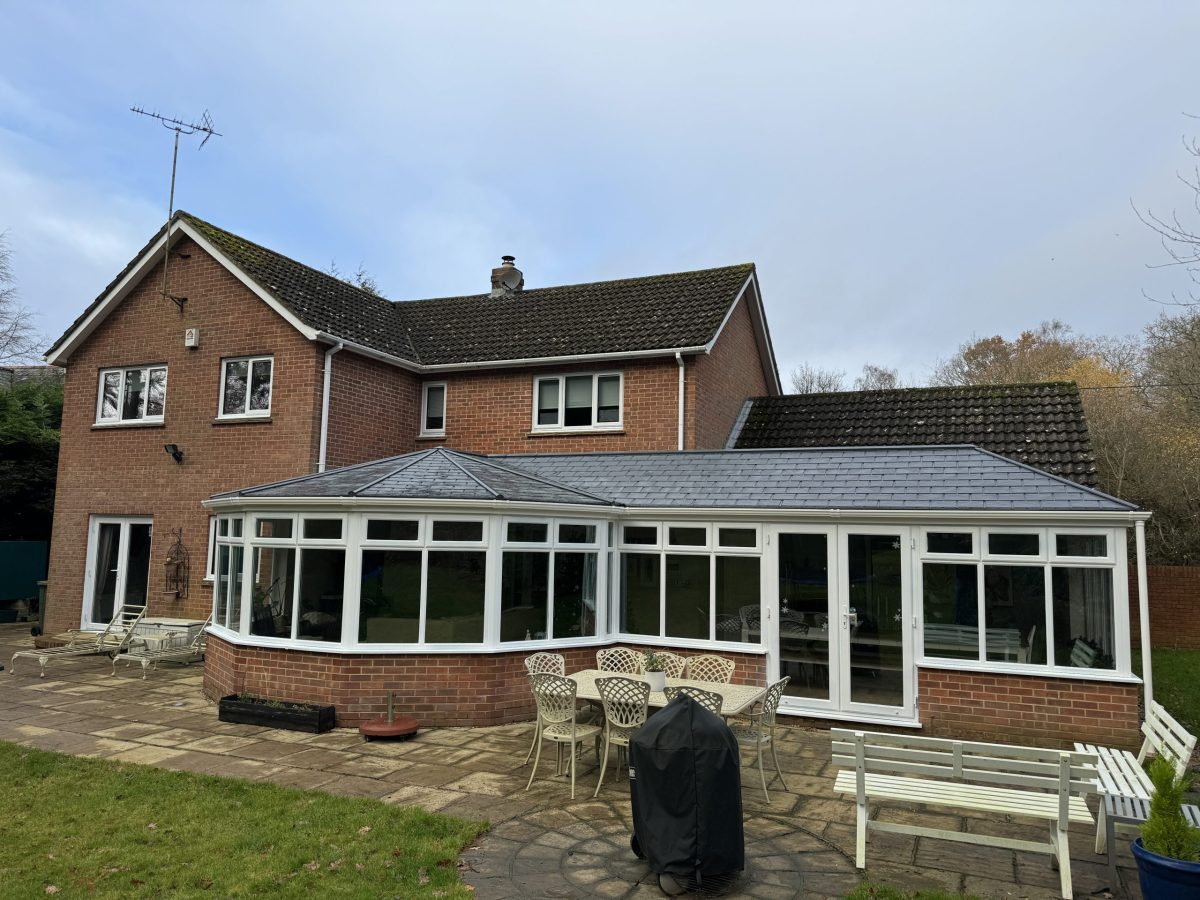
6. Creating the “Orangery” Feel (Internals)
Refurbishment isn’t just about the outside. To truly transform a conservatory into a reception room, consider:
- Internal Pelmets: Mimics an Orangery and houses downlights.
- Plastered Walls: Covering exposed brick makes the space feel like a lounge.
- Heating: With better insulation, you can now install efficient electric radiators.
7. Can I Make it Open Plan?
Removing the doors to create an open-plan kitchen is highly desirable. However, to do this legally, the conservatory must technically become an “extension” and meet strict Building Regulations for thermal efficiency. KJM can help you achieve the necessary standards to sign this off.
8. Frequently Asked Questions
Usually, yes. Whether you are rebuilding or replacing a roof, some form of approval is typically required. For solid roof replacements, Building Regulations approval is mandatory to ensure the structure can take the weight. KJM handles this for you.
In most cases, yes. Modern solid roof systems are designed to be lightweight. However, a surveyor will always check the structural integrity of your existing frames and foundations first.
Open plan is desirable and can add value. However, if done illegally without meeting Building Regulations, it can cause major issues when you try to sell.
📚 Explore Our Conservatory Hub
- Certified Fire Doors: The Firecore Collection - 15 January 2026
- Premium Hardware for Profile 22 Doors: Ultion Sweet & Fab&Fix - 15 January 2026
- 2026 Design Trends: The 4 Window & Door Styles Defining the Year - 19 December 2025






