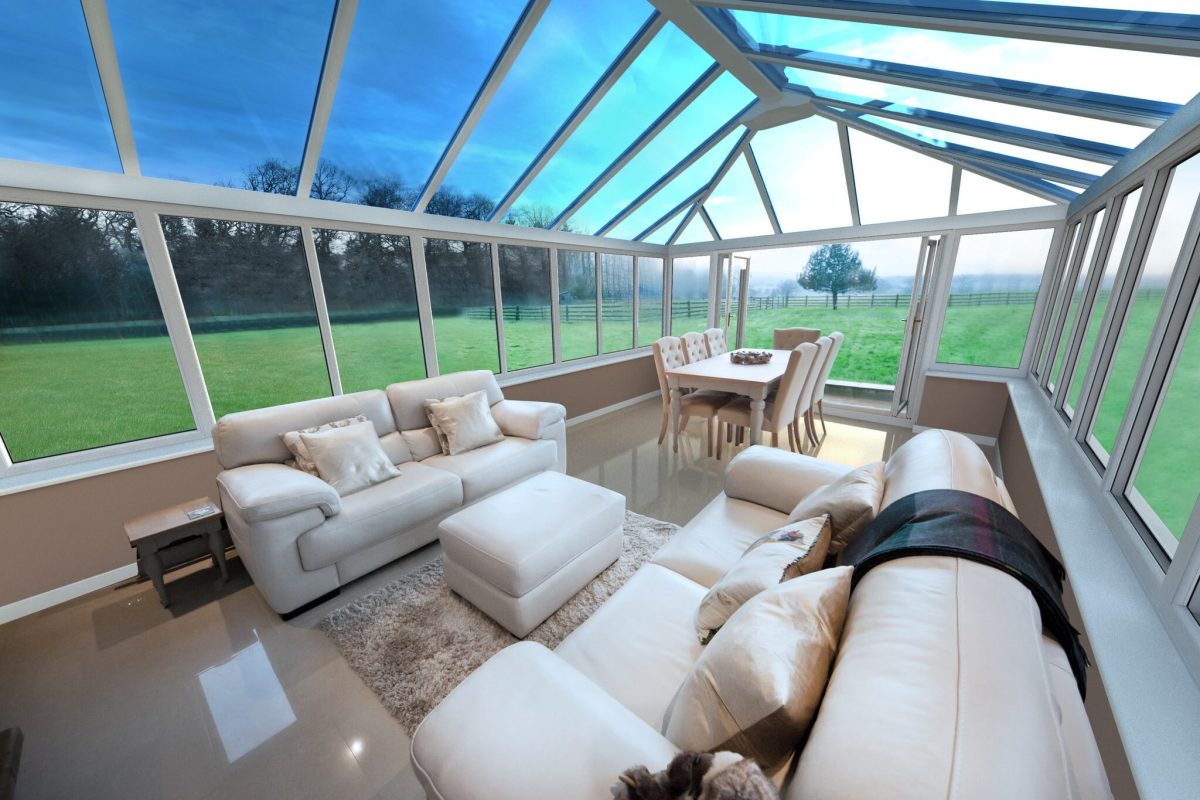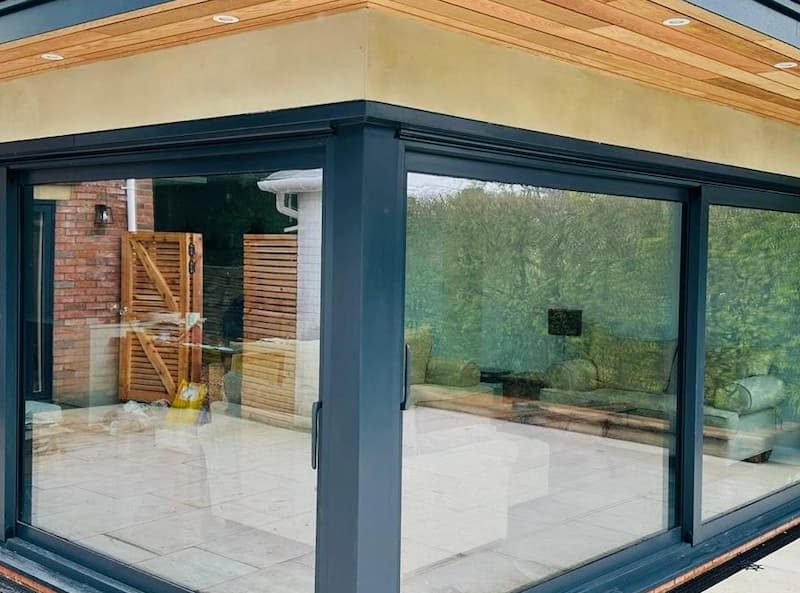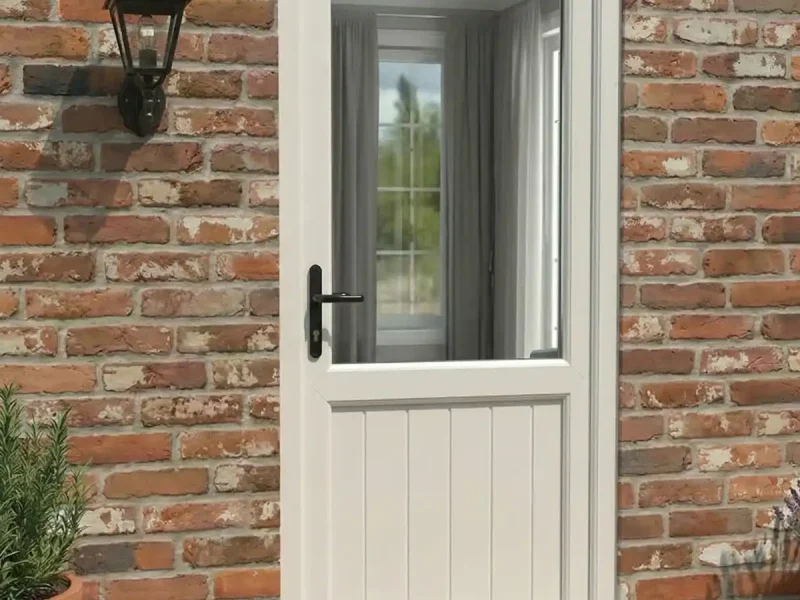
Timber - PVC - Aluminium - Windows, Doors & Conservatories in Hampshire
Do I Need Planning Permission for a Conservatory? UK Guide
Do I Need Planning Permission for a Conservatory? UK Guide
📌 Quick Summary: The Rules
- Standard Rule: Most conservatories are “Permitted Development” (PD) and do NOT need full planning permission.
- New Build Trap: If you live on a modern housing estate, your PD rights may have been removed. Always check.
- KJM Service: If you DO need planning, we use a specialised external consultant to handle the entire application for you.
It’s the most common question we hear from homeowners: “I’d love a new conservatory, but will I need planning permission?” The thought of lengthy applications and council red tape is enough to put many people off.
The good news is that for most conservatory projects in the UK, the answer is no, you will not need full planning permission. Most projects fall under what is known as “Permitted Development Rights.”
However, there are critical local exceptions—especially for newer housing estates and solid roof upgrades—which this guide will explain.
What Are ‘Permitted Development Rights’?
In simple terms, Permitted Development (PD) rights are a set of rules from central government that allow homeowners to make certain improvements to their homes without having to go through the full planning permission process. Conservatories, orangeries, and single-storey extensions are often covered by these rights, provided they meet a strict set of criteria.
The Key Rules for a Conservatory to be ‘Permitted Development’
For your new conservatory to be considered Permitted Development, it must follow all of the rules below. Note that these apply to houses, not flats or maisonettes.
- Position: The conservatory must be at the *rear* of the house. A conservatory on the side of a house has different, stricter rules and one at the front will always require planning permission.
- Size (1): It must not take up more than 50% of the land around your original house (your garden).
- Size (2): It must not extend more than 4 metres from the rear wall of an attached house, or 3 metres for a detached house. (These limits can be larger under a ‘Neighbour Consultation Scheme’).
- Height (1): It must not be higher than the highest point of your existing roof.
- Height (2): The eaves height (where the conservatory wall meets the roof) must not be higher than the eaves of your existing house.
The Big Exceptions: When PD Rights Don’t Apply
⚠️ Living on a Modern Housing Estate?
If your home was built relatively recently (e.g., in the last 20-30 years), beware. Developers often add conditions to the original planning consent that remove Permitted Development rights for future owners. This is very common on estates in Andover and Hampshire.
This means even a small conservatory that would be PD elsewhere requires a full planning application on your estate. Always check your property deeds or contact us to help you check.
In addition to modern estates, Permitted Development rights do not apply (or are restricted) if your property is:
- A Listed Building
- In a Conservation Area
- In an Area of Outstanding Natural Beauty (AONB) or National Park
Upgrading to a “Warm Roof”? (Solid Roofs)
Many homeowners are now replacing their old glass or polycarbonate roofs with solid “Warm Roof” systems. While national guidelines suggest this *can* be Permitted Development, local interpretation varies significantly.
Our Experience: Local authorities in our area (such as Test Valley and Basingstoke) normally insist on a planning application for solid roof systems. This is because changing from glass to tiles significantly alters the external appearance of the building.
✅ Hate Red Tape? Let KJM Handle It.
If your project does require Planning Permission or Building Regulation approval, don’t worry. We can take the headache completely out of the process.
We work with a trusted external planning consultant who specialises in glazing projects. We can manage the entire application on your behalf, from technical drawings to liaising with the council, ensuring your project is compliant and stress-free.
The Big Confusion: Planning Permission vs. Building Regulations
This is the second-biggest hurdle for homeowners. These are two completely separate things.
The Difference Explained
What is it?
Controls the location, size, and appearance.
The Question
“Is this structure appropriate for the neighbourhood?”
Exempt?
YES (if it meets PD rules & PD rights exist).
What is it?
Controls the construction standards (safety/insulation).
The Question
“Is this structure built correctly and safely?”
Exempt?
YES (if < 30m² & separated by external doors).
A conservatory can be exempt from Building Regulations if it meets all of the following criteria:
- It is built at ground level and is less than 30 square metres in floor area.
- It is separated from the main house by external-quality walls, doors, or windows.
- It has an independent heating system separate from the main house’s central heating.
- All glazing and any fixed electrical installations comply with their own specific building regulations.
| Want the Full Picture? |
|---|
|
Planning is just the first step. To see how these structures are built and what styles are available, read our main pillar post:
Conservatories Explained: Benefits, Types, and Costs. |
Frequently Asked Questions (FAQs)
For planning permission purposes, there is no difference. Both are treated as ‘extensions’ and are subject to the same set of Permitted Development rules regarding size, height, and location.
While you may not need planning permission, you might still need to comply with the Party Wall Act 1996 if your foundations are within 3 metres of your neighbour’s property. It’s also just good courtesy to inform them!
If you build a structure that does not meet Permitted Development rules and you haven’t applied for planning permission, the council can take enforcement action. This could force you to alter or even demolish the entire structure at your own cost. It’s not worth the risk.
If you are in any doubt, the safest option is to contact your local council’s planning department or apply for a Lawful Development Certificate (LDC). This is a formal application where the council will confirm in writing that your project is lawful and does not need planning permission.
📚 Knowledge Hub: Essential Guides
Stay informed about the latest regulations and upgrade options for your home:
⭐ Real Reviews, Real Peace of Mind
Our reputation is built on over 700 independent reviews.
- Which? Trusted Traders: 4.9/5 (100% of customers recommend us)
- Google: 4.9/5 (from 250+ reviews)
- Checkatrade: 9.87/10 (from 360+ reviews)
“As a Commercial Construction Project Manager I cannot recommend highly enough the service and window installation that KJM carried out on my home… their communication and service was exemplary.” – KJM Customer Review
We are also a long-standing member of the Glass and Glazing Federation (GGF) and are Trading Standards Approved, so you are fully protected.
- Certified Fire Doors: The Firecore Collection - 15 January 2026
- Premium Hardware for Profile 22 Doors: Ultion Sweet & Fab&Fix - 15 January 2026
- 2026 Design Trends: The 4 Window & Door Styles Defining the Year - 19 December 2025














