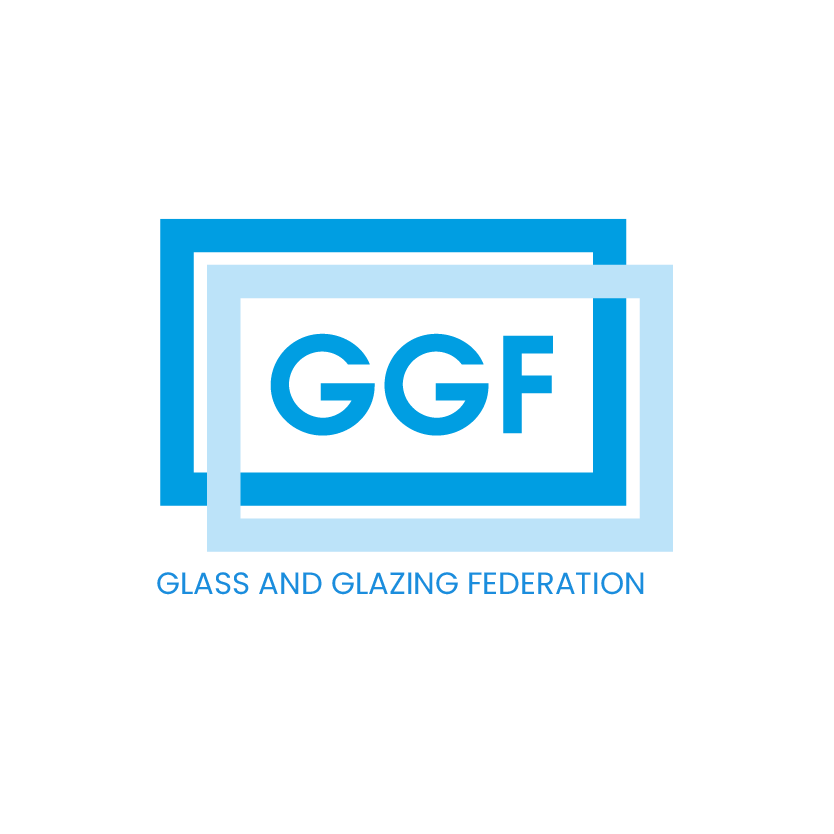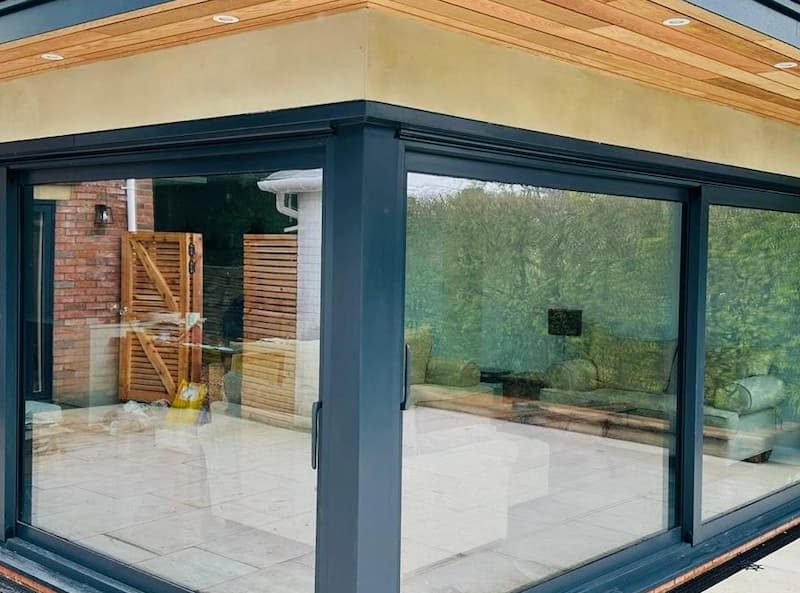
Timber - PVC - Aluminium - Windows, Doors & Conservatories in Hampshire
Is Your Conservatory Too Hot, Too Cold, or Too Loud? Why Hampshire Homeowners Are Switching to Tiled Roofs
Is Your Conservatory Too Hot, Too Cold, or Too Loud? Why Hampshire Homeowners Are Switching to Tiled Roofs
A tiled conservatory roof is one of the most transformative upgrades you can make to your home. It’s the definitive solution to the “too hot, too cold” problem, finally turning that part-time greenhouse into a full-time, comfortable living space.
But is a tiled roof the only option?
While it’s the best choice for maximum thermal performance, it’s worth knowing how it compares to other solutions. You can see our full guide to conservatory roof options for a detailed comparison of tiled, glass, and hybrid systems).
However, for most homeowners we speak to across Hampshire and Wiltshire, the solid tiled roof is the clear winner. As one of the region’s leading installers, based right here in Andover, the question we hear most isn’t “what should I choose?” but: “Can I really just change my conservatory roof to a proper, tiled one?”
The answer is a resounding YES. And this guide will explain exactly how.

Key Tiled Roof Benefits
- ✅ Maximum Thermal Efficiency (Low U-Values)
- ✅ Usable 365 Days a Year (A “Real Room”)
- ✅ Eliminates Rain Noise
- ✅ Adds Significant Value to Your Home
- ✅ Stops Glare & Sun Bleaching
From “Greenhouse” to “Garden Room”: The Tiled Roof Revolution
Forget the idea of knocking everything down and starting again. Modern replacement roofs, like the Tiled conservatory roof system we install, are engineered to be lightweight. This means in most cases, they can be fitted directly onto your existing conservatory window frames, whether you’re in Basingstoke, Salisbury, Winchester, or anywhere in between.
The transformation is immediate. You’re not just putting a “lid” on your conservatory; you’re creating a true, thermally efficient extension of your home.
The “Usable All Year” Benefit: Let’s Talk U-Values
The key reason for the upgrade is thermal performance.
- Old Polycarbonate/Glass: These roofs leak heat in winter and trap it in summer.
- Modern Tiled Roofs: A high-performance insulated roof, like the Warmer Roof Plus, can achieve a U-value as low as 0.12 W/m²K.
To put that in perspective, current building regulations for a new external wall in a house require a U-value of 0.18 W/m²K. Your new roof will be more thermally efficient than the walls of a brand-new home, ensuring the space remains comfortable 365 days a year.
The Critical Part: Building Regulations vs Planning Permission
This is where many homeowners get confused, and it’s the most critical part to get right.
1. Building Regulations: This is Non-Negotiable
Your original conservatory was likely exempt from building regulations because it was separated from the house and had a translucent roof.
Important Note on Building Regulations
The moment you change that roof to a solid, tiled system, it MUST comply with Building Regulations.
This isn’t optional. It ensures the structure is safe, strong, and thermally efficient. Be wary of “cheaper” alternatives, often called “clad-over” roofs, where companies simply batten and tile over your old polycarbonate. This is not good practice, is unlikely to be compliant, and can overload your existing frames.
As part of our process, we handle all of this for you. We use systems that are pre-approved by structural engineers, and every installation is certified by an approved inspector like Stroma Building Control. This gives you a legal completion certificate, which is essential for your peace of mind and for when you eventually sell your home.
2. Planning Permission: The Local Factor
This is different from building regs. Planning permission deals with the visual impact of the change. Because you’re changing the material from glass to tiles, many local councils see this as a material change.
In our experience across Hampshire, Wiltshire, and Berkshire, most local authorities do require planning permission for this change, as the new tiles won’t be an exact match for your house tiles. We manage this application process for you as part of the project.
Your Tiled Roof: Answering Your Top Questions
| Your Question | Our Answer |
|---|---|
| “Will it be too dark?” | You will lose some light compared to glass, but you gain a cosy, “real room” feel. We can easily counteract this by fitting VELUX windows or elegant glass roof lanterns to flood the room with natural light. |
| “What about the rain noise?” | Gone. That deafening clatter on the old polycarbonate roof is replaced by the gentle sound you’d hear in any other room of your house. It’s one of the biggest benefits our customers rave about. |
| “What about my old windows?” | We always assess your existing frames. There’s no point putting a high-performance roof on windows that are failing. If your windows and doors are in good condition, they’ll be fine. If not, it’s far easier and more cost-effective to change them at the same time. |
| “What does it look like inside?” | Like a real room. The roof is finished with a smooth, plastered ceiling. This allows you to have modern integrated spotlights, pendant lighting, or even concealed wiring for speakers. |
| “How long does it take?” | The removal of the old roof and installation of the new one is surprisingly fast—often just a matter of days. The internal finishing, like plastering and electrics, will take a bit longer as the plaster needs to dry out properly. |
| “Will the tiles match my house?” | We use lightweight, modern tiles designed for this purpose. Options like Tapco Slate give the stunning, riven-edged look of genuine slate without the weight, while Metrotile offers a practical and elegant shingle. We have a range of colours to get a close match. |
A Note on Cost & “Interest-Free” Gimmicks
Every conservatory is different, so we price every project individually. We’re happy to give you a reliable, no-obligation quote based on photos and a few measurements.
A quick word of warning: be cautious of “interest-free credit” offers. No finance company provides loans for free. Often, the cost of the finance is simply hidden in an inflated project price. We believe in transparent pricing first.
Ready to Reclaim Your Room?
If you live in Hampshire, Wiltshire, Berkshire, Surrey, or the surrounding areas, a tiled conservatory roof replacement is the most transformative upgrade you can make. It adds value, comfort, and a room you can finally use all year round.
Contact us
Interested in learning more? Get in touch with our team in Andover today. We’ll provide a no-pressure quote and talk you through the entire process, from planning to that final lick of paint.
Tiled Roof Replacement FAQs
In most cases, yes. Modern tiled roof systems (like the Warmer Roof) are surprisingly lightweight and are engineered to be installed on most existing uPVC, timber, or aluminium conservatory frames. As part of our process, we always conduct a full structural survey to ensure your existing frames and foundations are suitable
It’s highly likely, yes. Because you are changing the roof from a translucent material (glass/polycarbonate) to a solid material (tiles), most local councils in Hampshire, Wiltshire, and Berkshire consider this a “material change” and require a planning application. We manage this entire application process for you.
This is a critical point. Planning Permission covers the external appearance of your home. Building Regulations cover the structural integrity and thermal performance. Your new solid roof must comply with Building Regulations to be legal, safe, and efficient. We handle all compliance and provide a certificate from an approved inspector (like Stroma) upon completion.
While a solid roof is not as bright as all-glass, it creates a comfortable, “real room” feel. To maintain excellent natural light, we highly recommend installing one or more VELUX windows or a long glazed glazed panel or an elegant roof lantern. This gives you the best of both worlds: a bright room that’s also insulated.
Yes, completely. The multi-layered, insulated design of a tiled roof system eliminates the deafening noise associated with heavy rain on polycarbonate or older glass roofs. It makes the room peaceful and usable in all weather.
The on-site process is surprisingly fast. Removing the old roof, fitting the new structure, and making it watertight often takes just 3 days for a smaller roof. The internal finishing, such as plastering and second-fix electrics, will follow, with a short time allowed for the new plaster to dry out fully.
Recommendations
- Certified Fire Doors: The Firecore Collection - 15 January 2026
- Premium Hardware for Profile 22 Doors: Ultion Sweet & Fab&Fix - 15 January 2026
- 2026 Design Trends: The 4 Window & Door Styles Defining the Year - 19 December 2025













