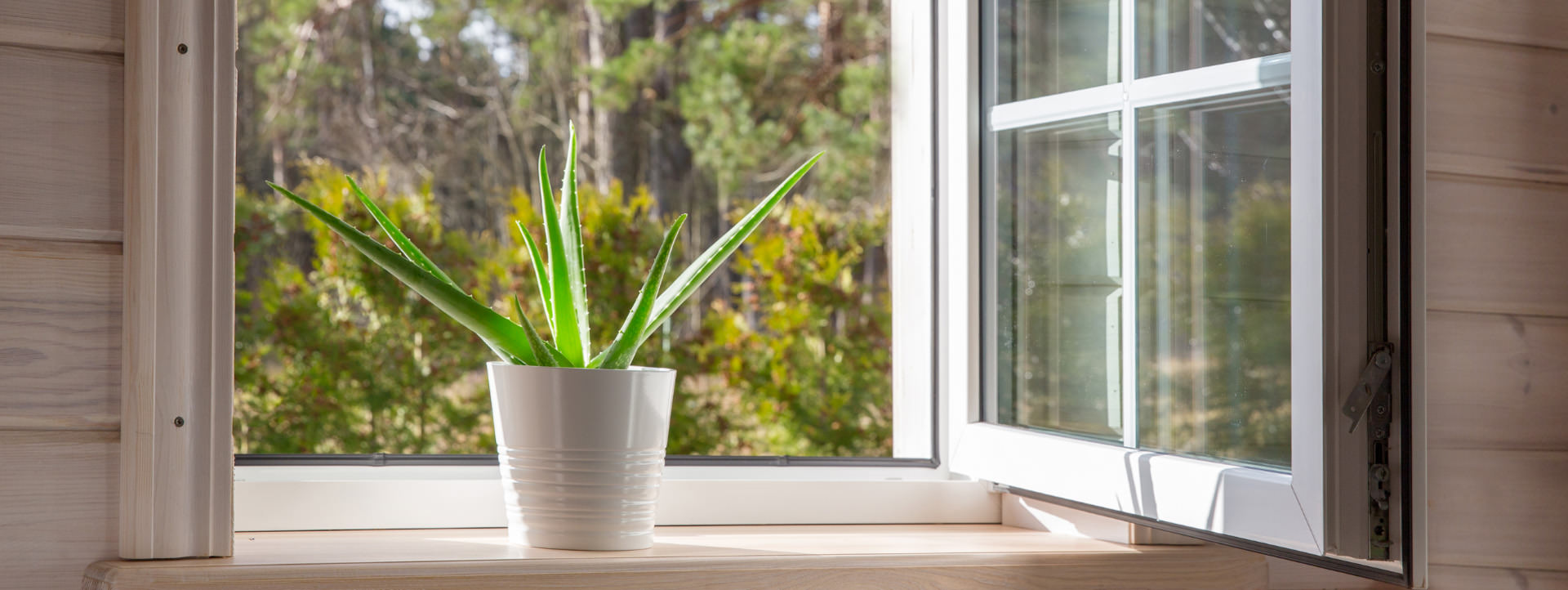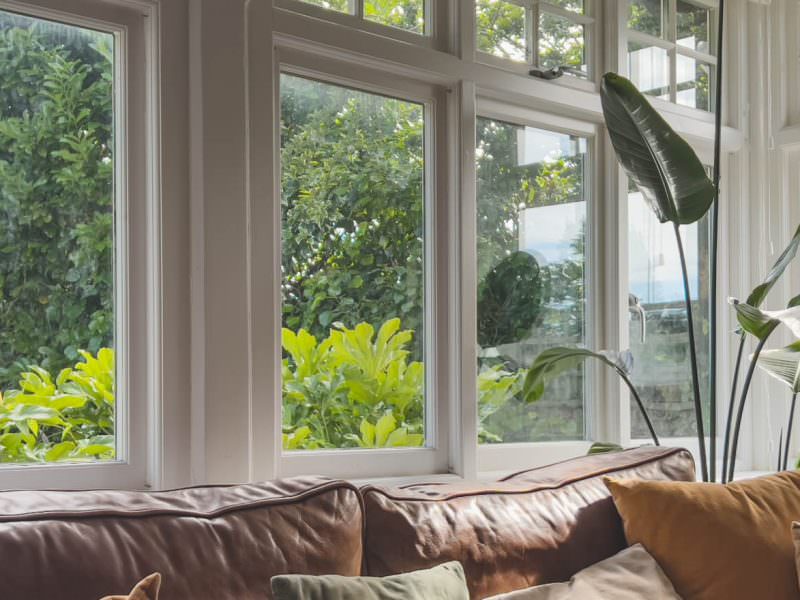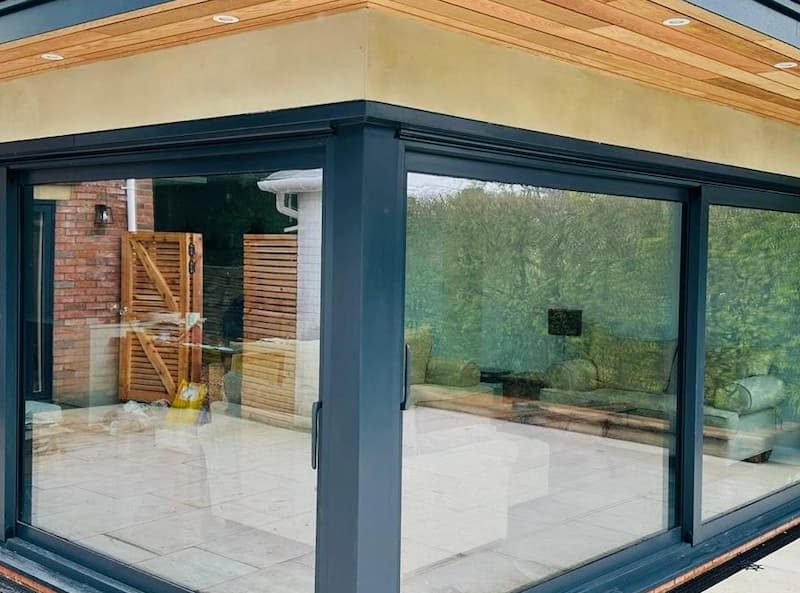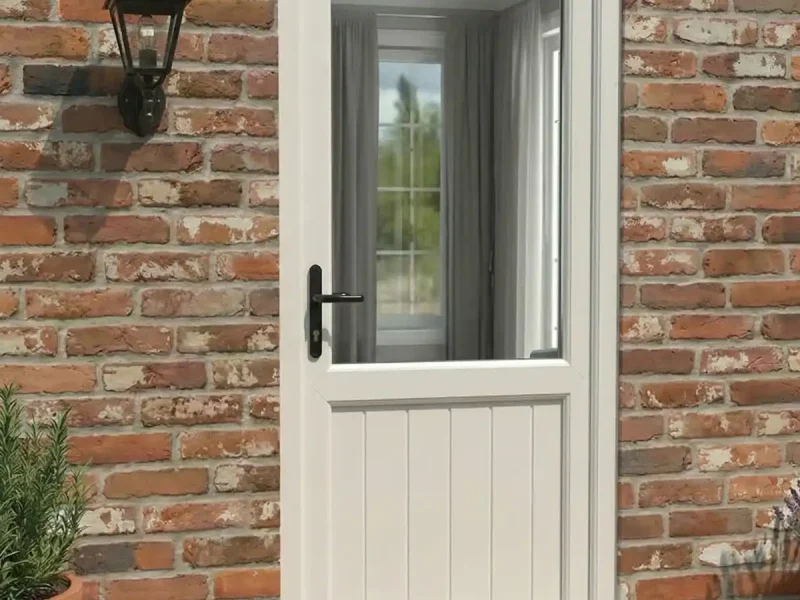
Timber - PVC - Aluminium - Windows, Doors & Conservatories in Hampshire
Accessibility, mobility and your home
Accessibility, mobility and your home
Mobility and accessibility are challenges for many of us. So, what do you need to consider in the design of your door if you need a little help to stay mobile?
Mobility goes hand-in-hand with independence. Good entrance door design should support all of us in living independent lives as long as possible.
This includes those with clearly defined requirements, for example wheelchair users, to those of us who are just getting that little bit longer in the tooth and who may require a little more help than we did to stay mobile.
This last point is increasingly important as the UK population ages. At present around 18% of the UK population is 65 or over, something which will leap to 25% by 2046.
Re-thinking and remodelling the design of our homes to fit in with our changing requirements as we age is going to be important for all us as we get older and family and friends who have those requirements now.
Improving entrance door accessibility
The sympathetic design of entrance doors is key in helping people with restricted mobility in leading independent lives.
There are lots of things that good door design can do to support those who need just a little more help to stay mobile, helping them maintain their independence and minimise risk of injury.
According to government figures around a third of people aged 65 and over, and around half of people aged 80 and over in the UK, fall at least once a year, causing distress, pain, injury, and loss of confidence.
Small changes in entrance door design can make a big difference in reducing fall risks – and they don’t need to be big.
The addition of a hand rail, railing or ramp can contribute to improved accessibility and reduced risk.
Reliability and ease of operation is also key. Composite doors and PVC-U doors are more or less maintenance free and aren’t subject to the twisting and warping which can impact on the operation of timber doors.
They also offer a high degree of security, giving end-users important peace of mind that they are safe and secure in their homes.
The most important thing to consider, however, is a low-threshold. The threshold on a standard door (the bottom piece of the frame that you step over) is normally around 70mm. It’s set at this height to improve thermal efficiency and sealing of your door.
At 70mm however, this can create a challenge for those with limited mobility and make it very difficult to bump the wheels of a chair over them if you’re a wheelchair user.
A low threshold sits at around 12mm high, significantly improving access for wheelchair users.
Wheelchair access doors
If you’re a wheelchair user, there are a number of other specific things to consider. This includes Minimum Effective Clear Opening Widths (ECW).
Guidance suggests that the ideal ECW is 900mm but this can’t always be achieved in older properties.
In the case of retrofit, the minimum ECW should be 750mm wide where access is straight on, or 775mm where there is a turn to enter the door. This is covered under Part M of Building Regulations and the BS 8300 2001 standards.
There are also other practical considerations. For standard wheelchairs to turn through 360 degrees, the space required is 1500mm x 1500mm, so it’s important to make sure that there is clear and clutter-free space inside the door, for example a hallway.
Doors should also open beyond 90 degrees to allow wheelchair users to pass through unhindered, while to support this, there should be a minimum 300mm clear space between the opening edge of the door and the wall.
It’s also a good idea to consider specifying a door with a kick plate to prevent damage to the door finish. Another good idea is to fit a box on the inside of the door to catch post as it comes through the letterbox, so you don’t need to try and reach the floor to pick it up.
Modifying windows to improve accessibility
Good window design can also make a significant impact on mobility, independence and quality of life for older people, those with restrict mobility or wheelchair users.
This can include lowering the height of windows for wheelchair users, to choice of window handle for those who may find standard handles difficult to grip.
As a general guide, window cills for wheelchair users should be sited no more than 900 -1200mm from the floor. This is the maximum to give wheelchair users a reasonable view outside.
There are also a wide range of opening and closing mechanisms available. These include manual window winders and powered systems, which can be used to open and close the window where its either out of reach or the end-user doesn’t have the dexterity to use a standard opening and closing system.
Inline sliding/French doors and improving accessibility
Inline sliding or patio french doors are also worth specific mention here. Sliding patio doors offer exceptional ease of operation, requiring very little physical effort, take up very little space and also provide a wide entrance, making them ideal for wheelchair users. Low thresholds and external sliding patio doors dont always give the best weather performance rating.
With a super-slick no fuss design and operation, they offer a wide expanse of glazing, allowing you to look out onto your garden year-round without the interruption of rows of uprights, which makes them popular with homeowners across the board – but also highly beneficial to those with restricted levels of mobility.
We offer a wide range of latest energy efficient PVC-U and aluminium inline sliding doors. French doors are also available with a low threshold options, supporting easier access to and from your home and garden.
Please don’t hesitate to get in touch to find out more by calling 01264 359355 or emailing email [email protected]
- Certified Fire Doors: The Firecore Collection - 15 January 2026
- Premium Hardware for Profile 22 Doors: Ultion Sweet & Fab&Fix - 15 January 2026
- 2026 Design Trends: The 4 Window & Door Styles Defining the Year - 19 December 2025














